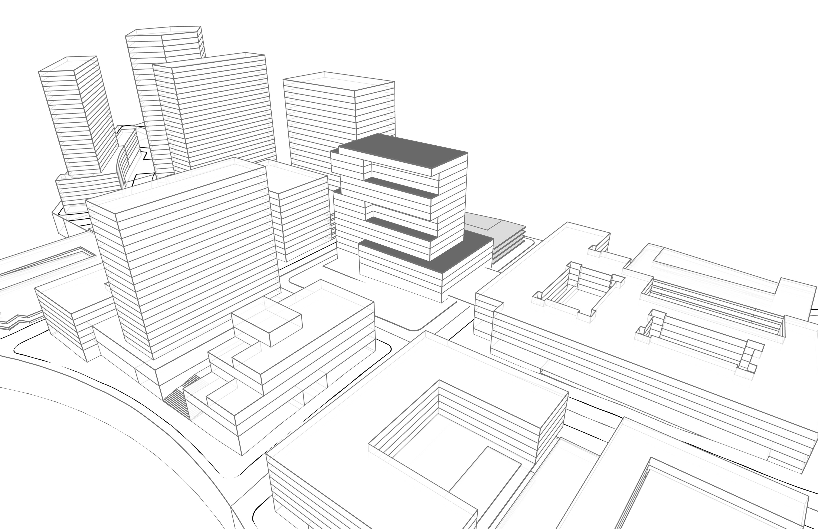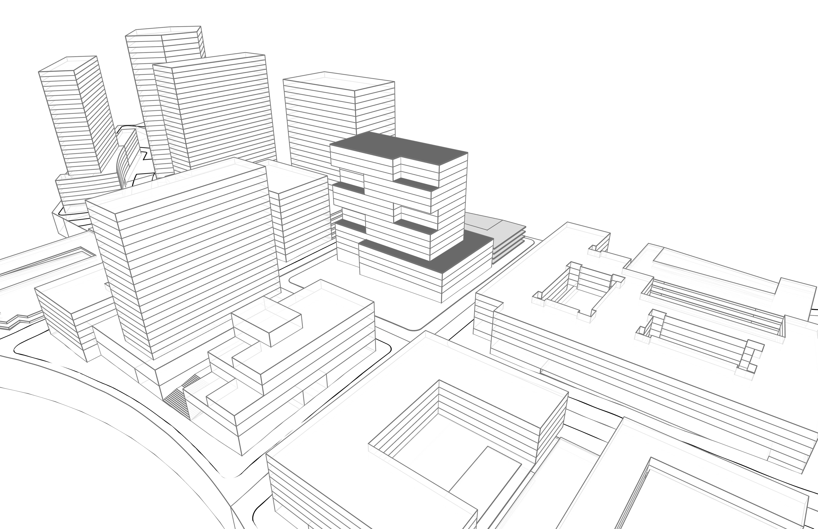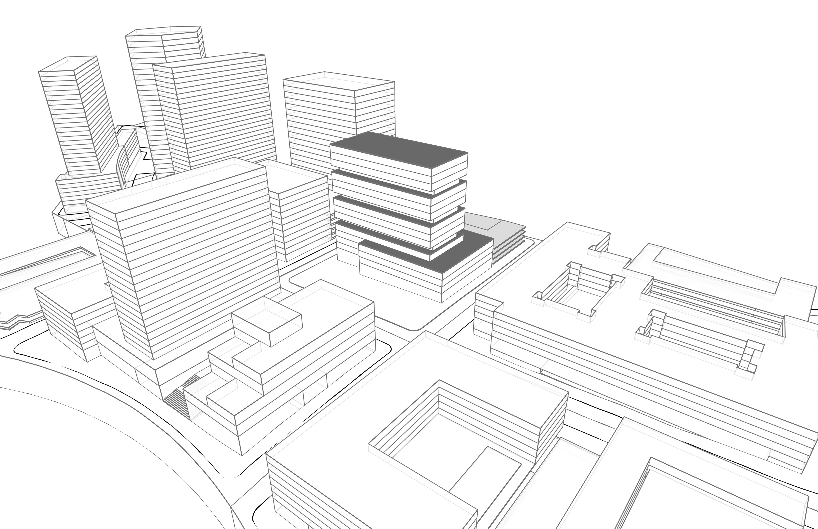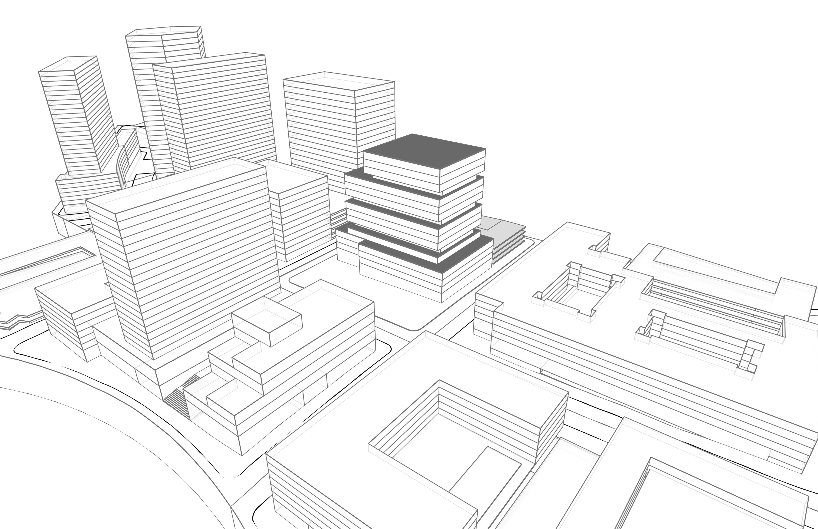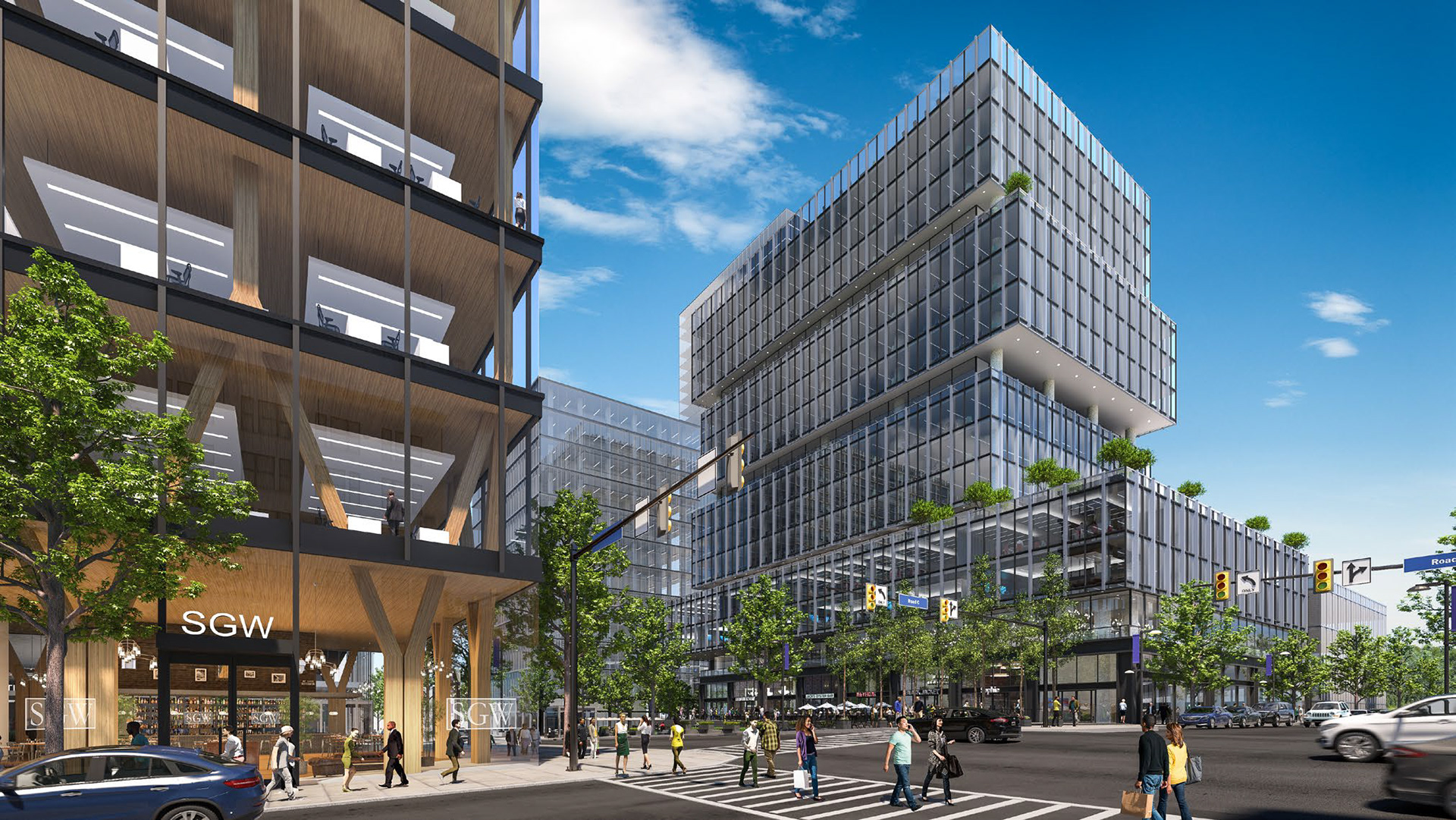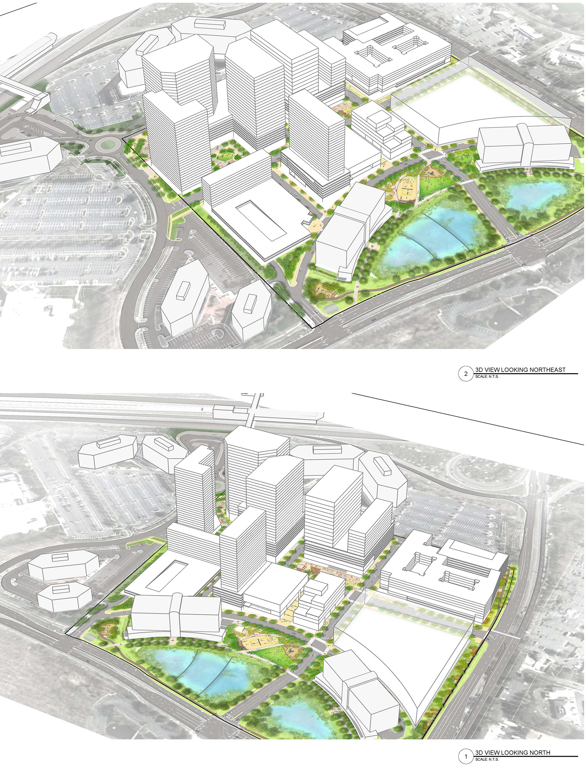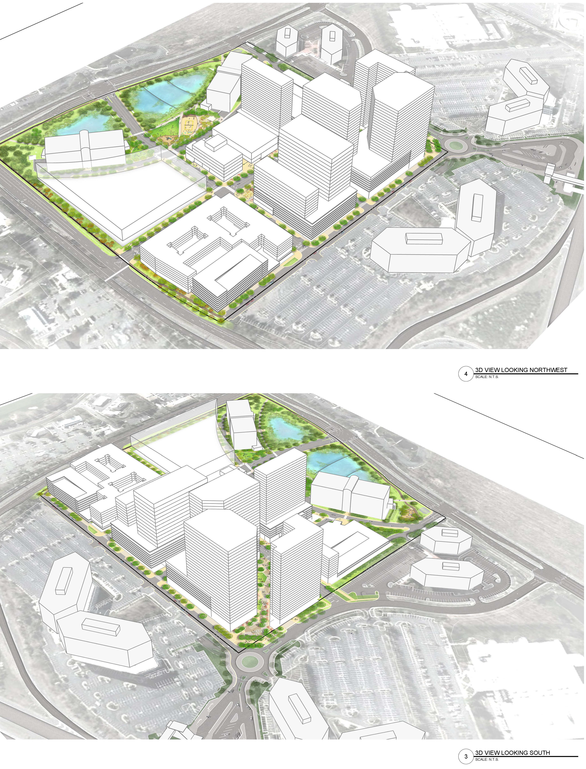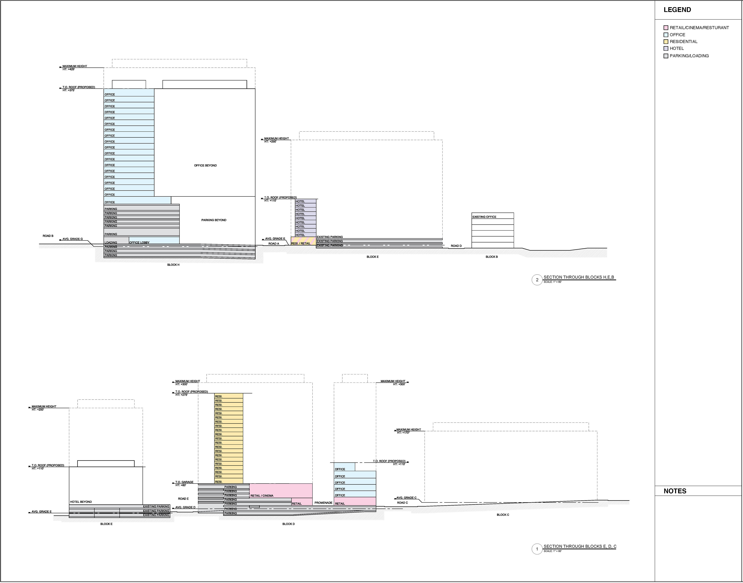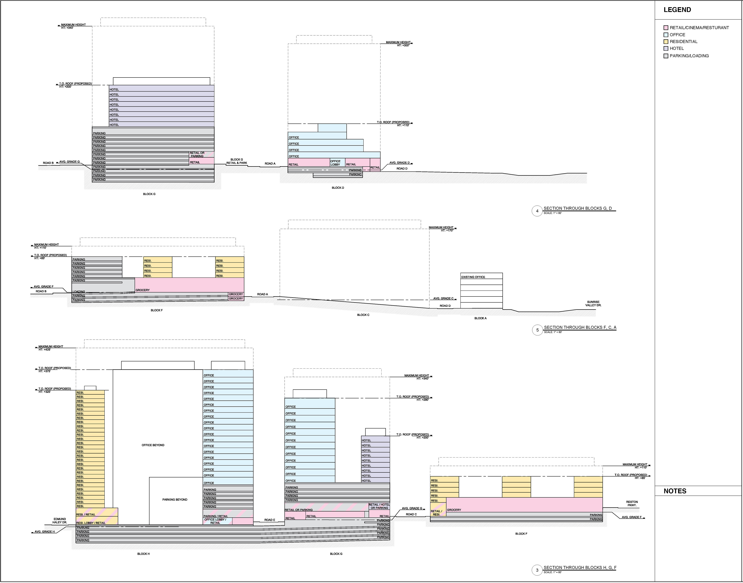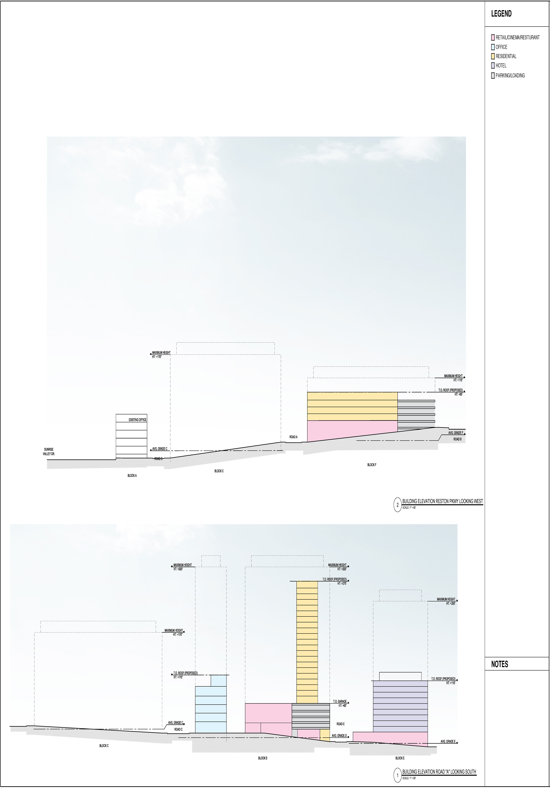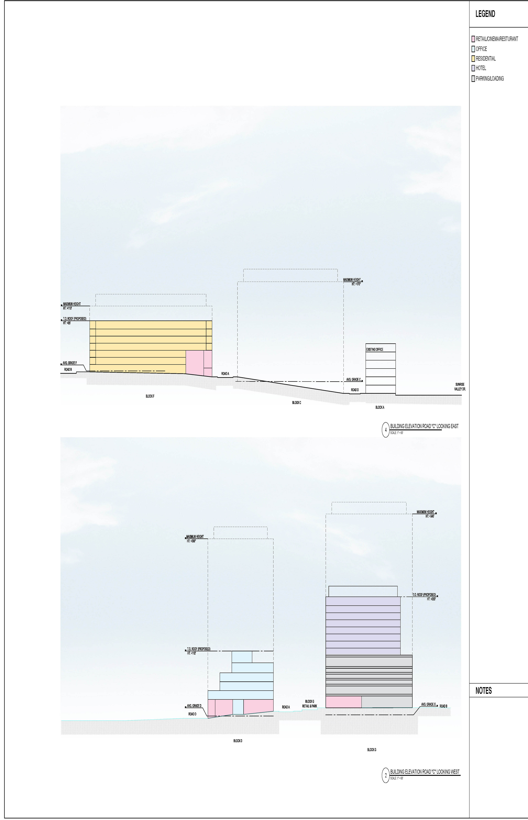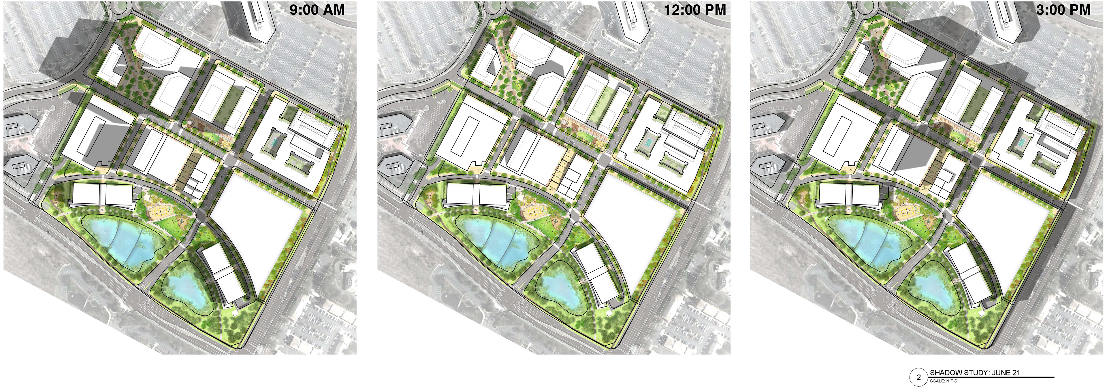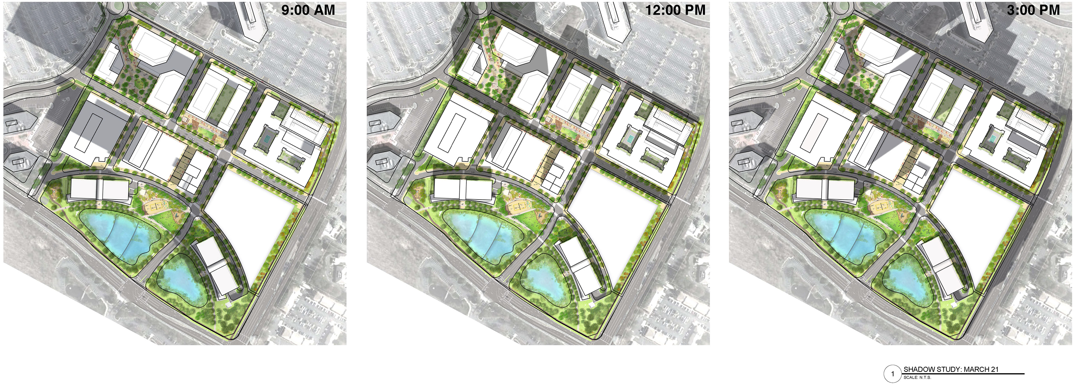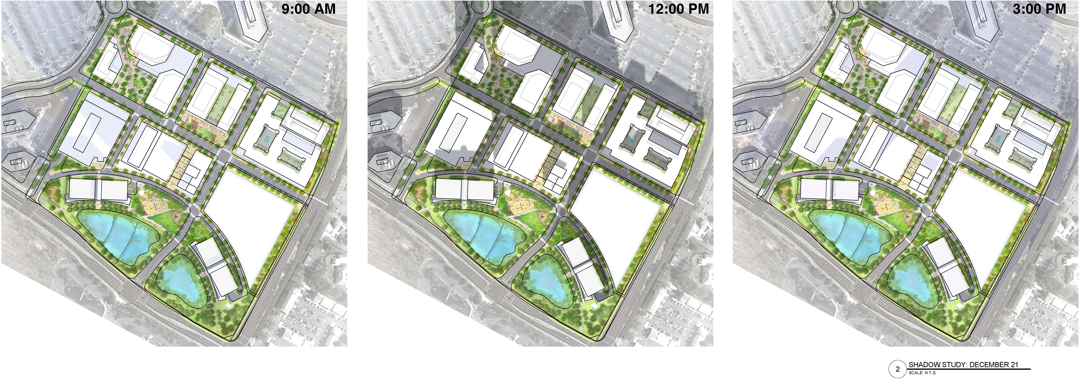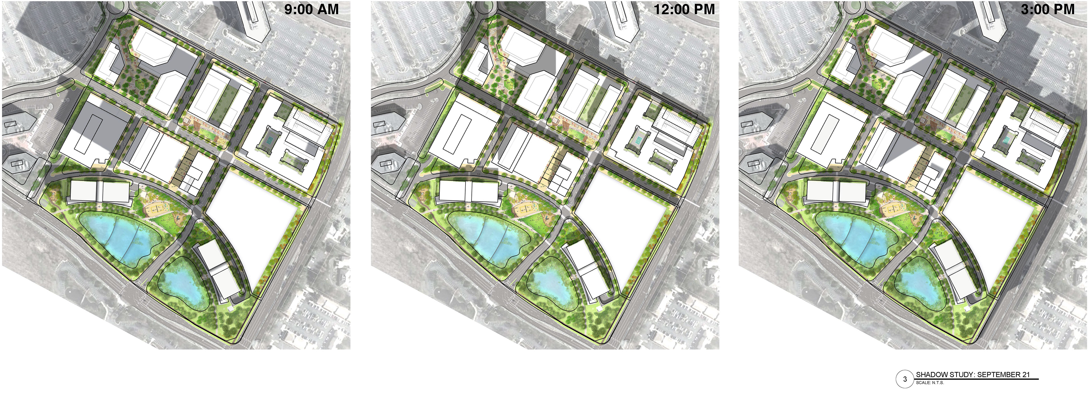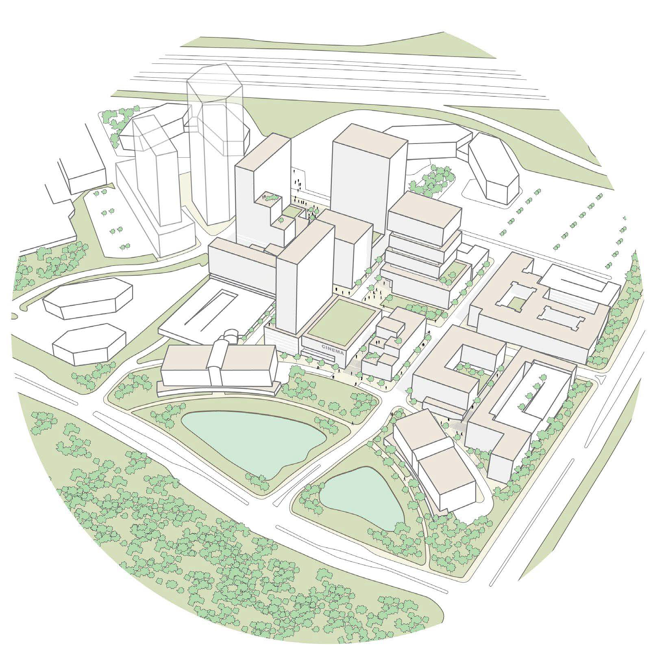
Master Plan
As one of the flagship towers in the new development, we were asked to produce a schematic design for marketing purposes to be used to obtain tenets for the initial phases of the development. A week long exercise after receiving a short brief from the client, myself, the project manager, and a senior designer developed a series of massing and facade studies for the proposal. My role was to work directly within the design process and model management to implement input from the team to provide graphic options for consideration internally, for the client, and inevitably renders.
Under construction, Morris Adjmi
Nick Chelko, Thomas Wensing
Nick Chelko, Thomas Wensing
All drawings and renderings property of Morris Adjmi Architects
