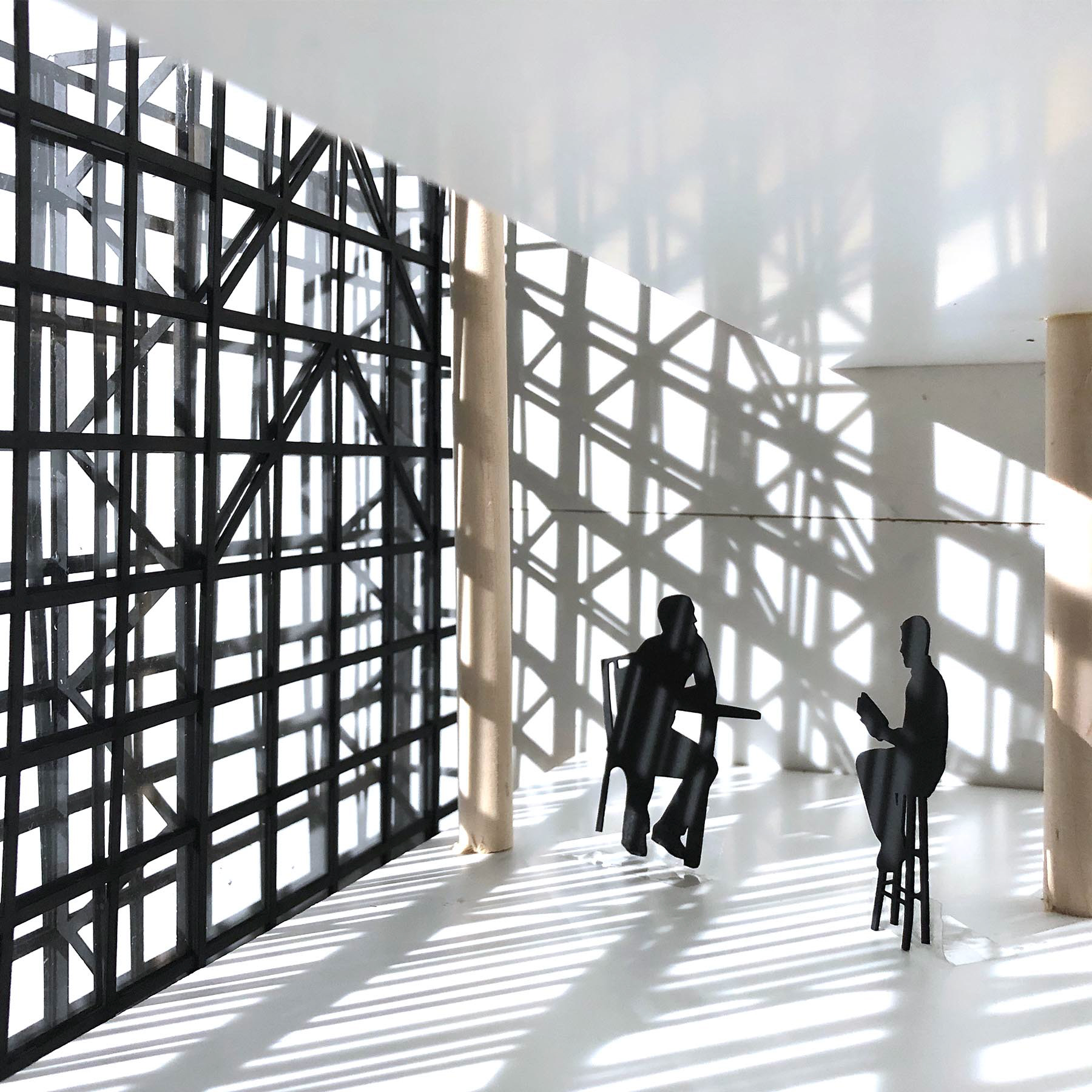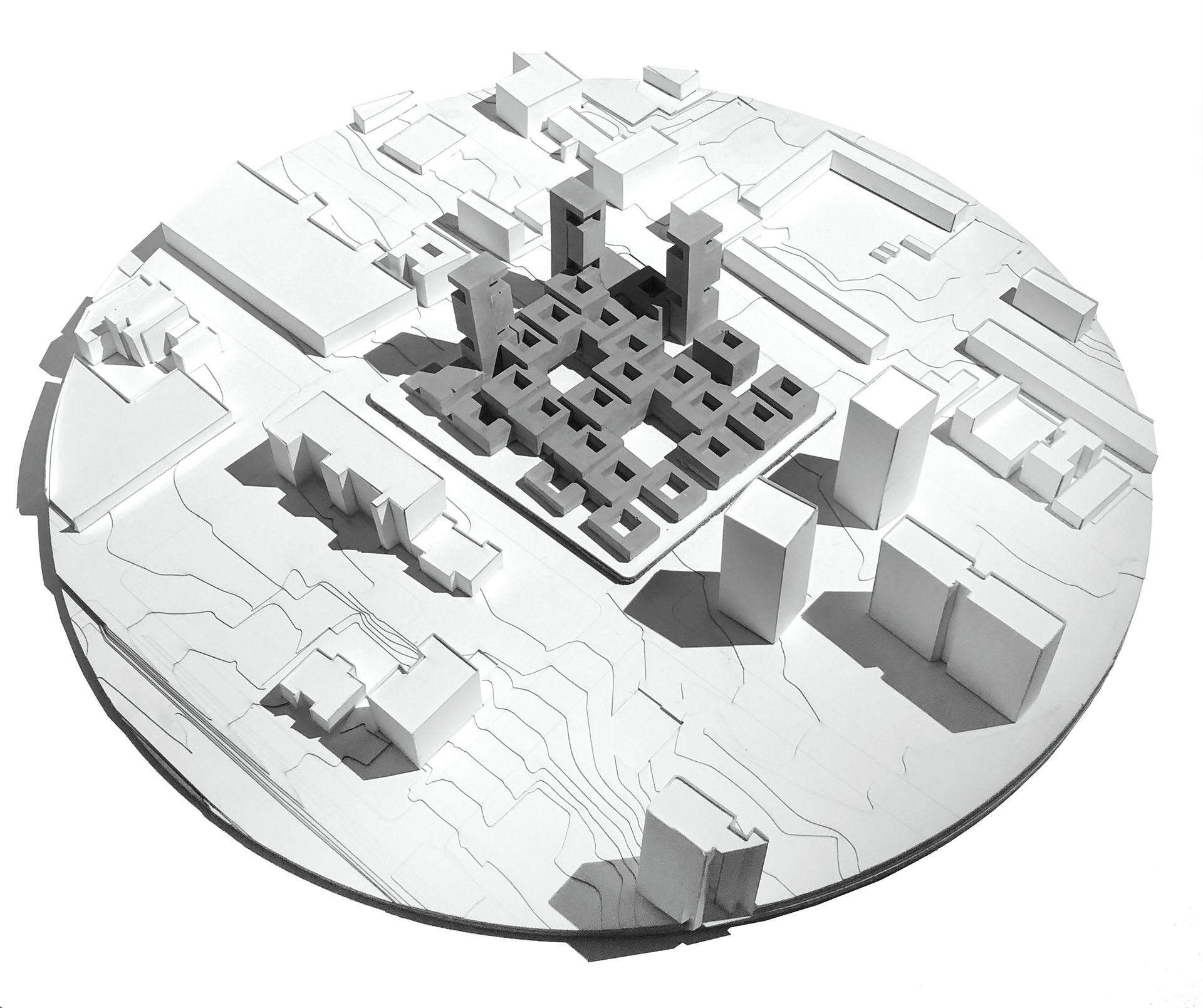
Cast Massing Model highlighting the solid and void porosity created by the courtyards throughout this full block housing project in the Bronx.
Sharing With Friends, Family, & Strangers
Partner Rasam Aminzadeh and I began by asking what are the types of living dynamics that we can address as a means to challenge the idea of community within a group of dwelling types. This resulted in essentially three housing types within our project; dwellings that are shared with friends, shared with strangers, and shared with family. As we began to incorporate the unique requirements within our unit plans we asked how we could merge these different types into one overall concept. That, in addition to the issue of density brought about our typological study, led to our investigation and challenging of the courtyard house and residential tower. Both traditionally result in impersonal relations with your surroundings. Since we began by focusing on the sharing aspect of housing, it made sense that the overarching concept would act to bring these typologies together to create a space to share among family, friends, and strangers.
Fall 2018, GSAPP Housing Studio
Adam Frampton
Adam Frampton

Axonometric Drawing depicting the extents and density of this tiered courtyard project while still maintaining Light and Air requirements throughout.
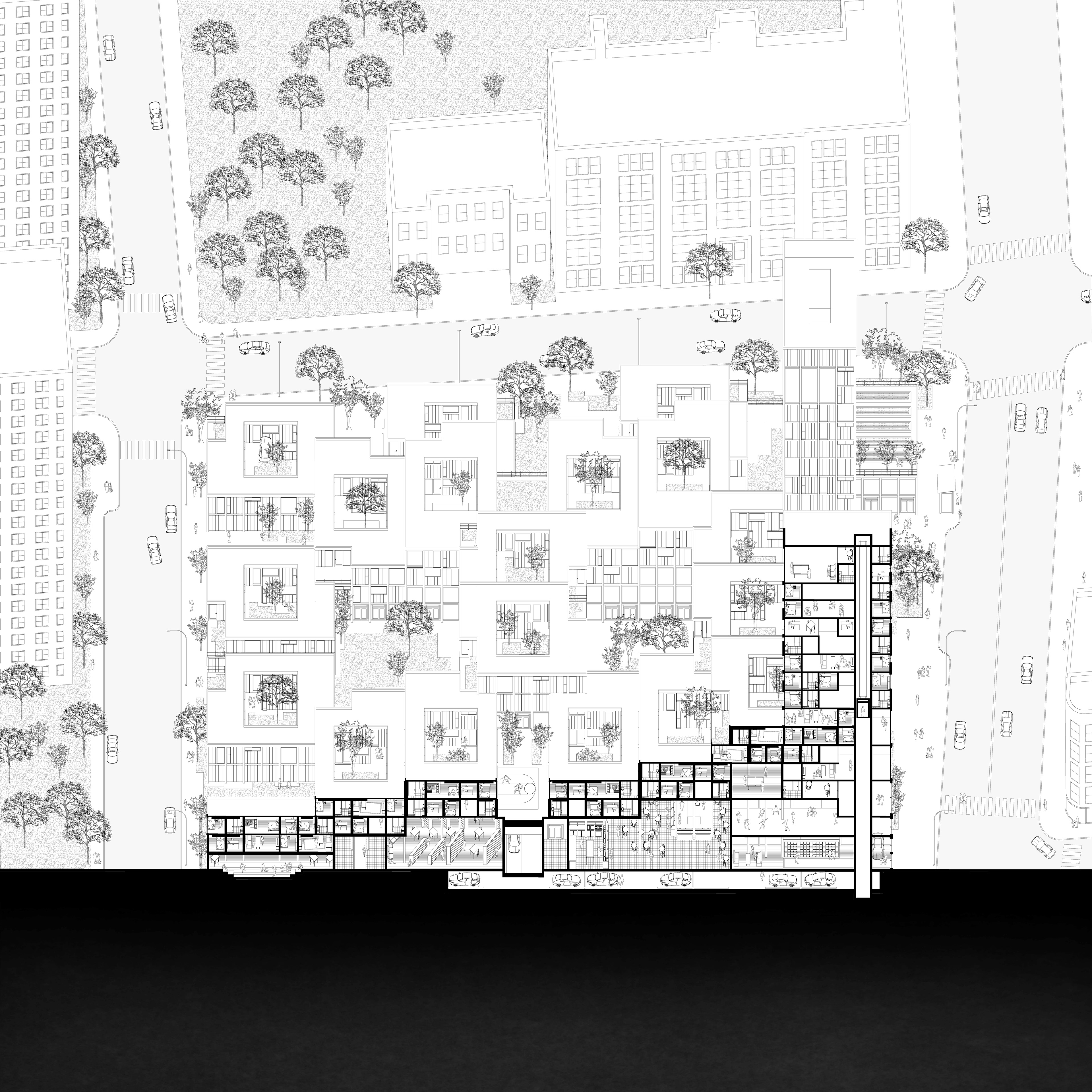
Section Oblique exposing the intricacies of the project as it blends a semi-private housing typology above with a series of public programs below.
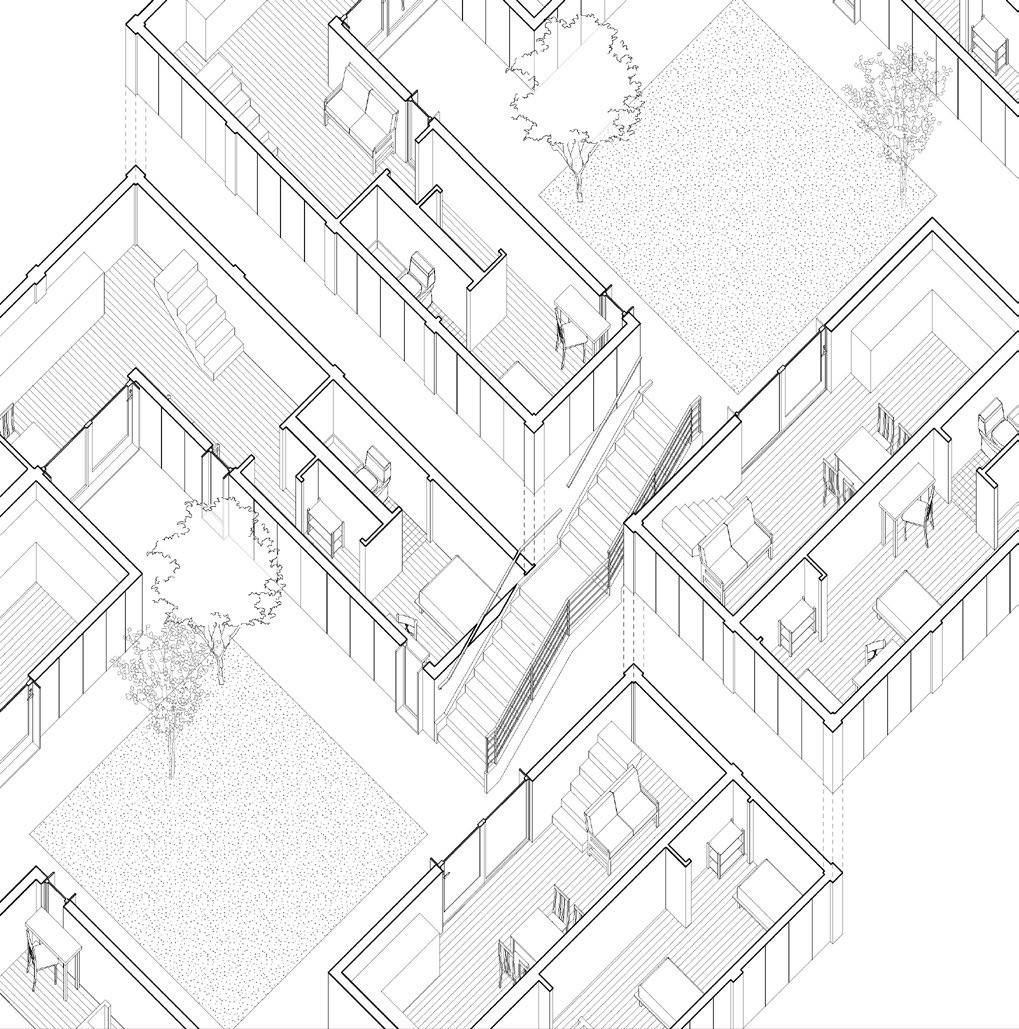
Diagram showcasing the idea that these spaces are meant to be, shared and connected within the community throughout the project.

Circulation Diagram bringing the residents into the project to elevated pathways between courtyards in an effort to create a more connected community overall.
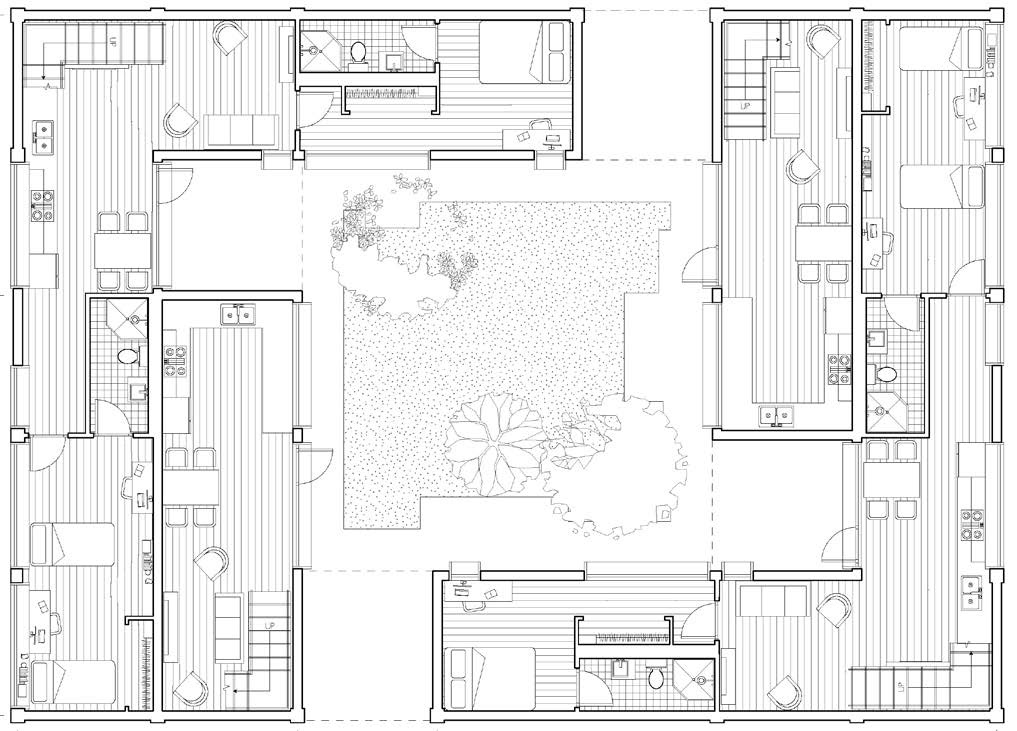
First Floor
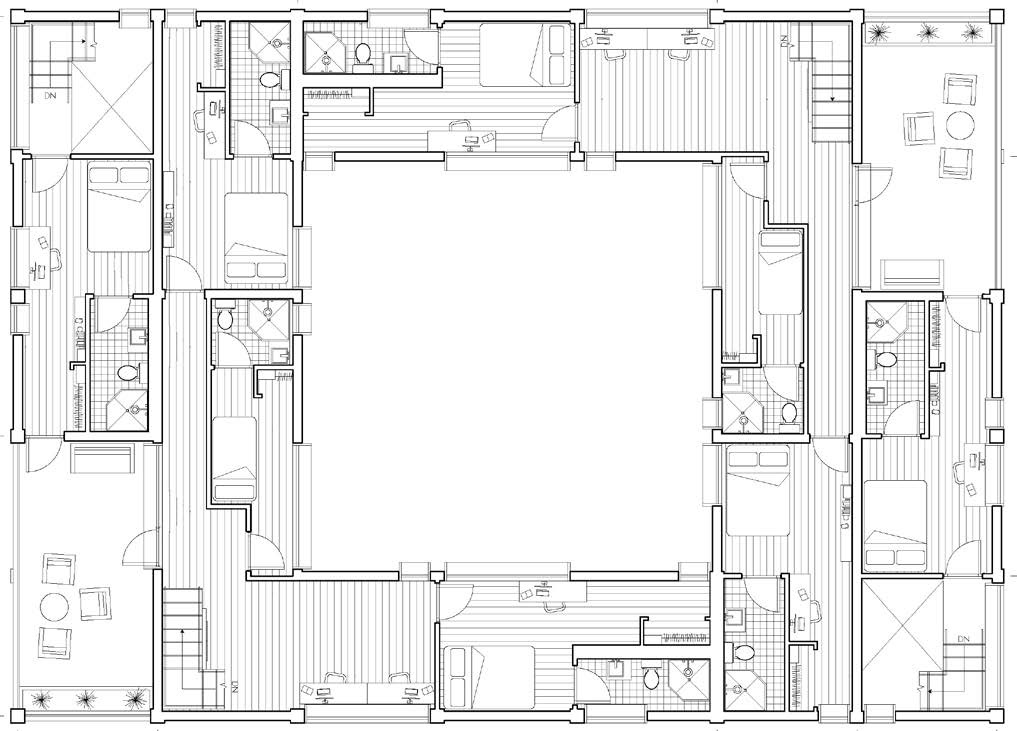
Second Floor

Formal Diagram showing the interlocking, multidimensional L shaped hosing modules, creating and interior courtyard and private terraces on the exterior.
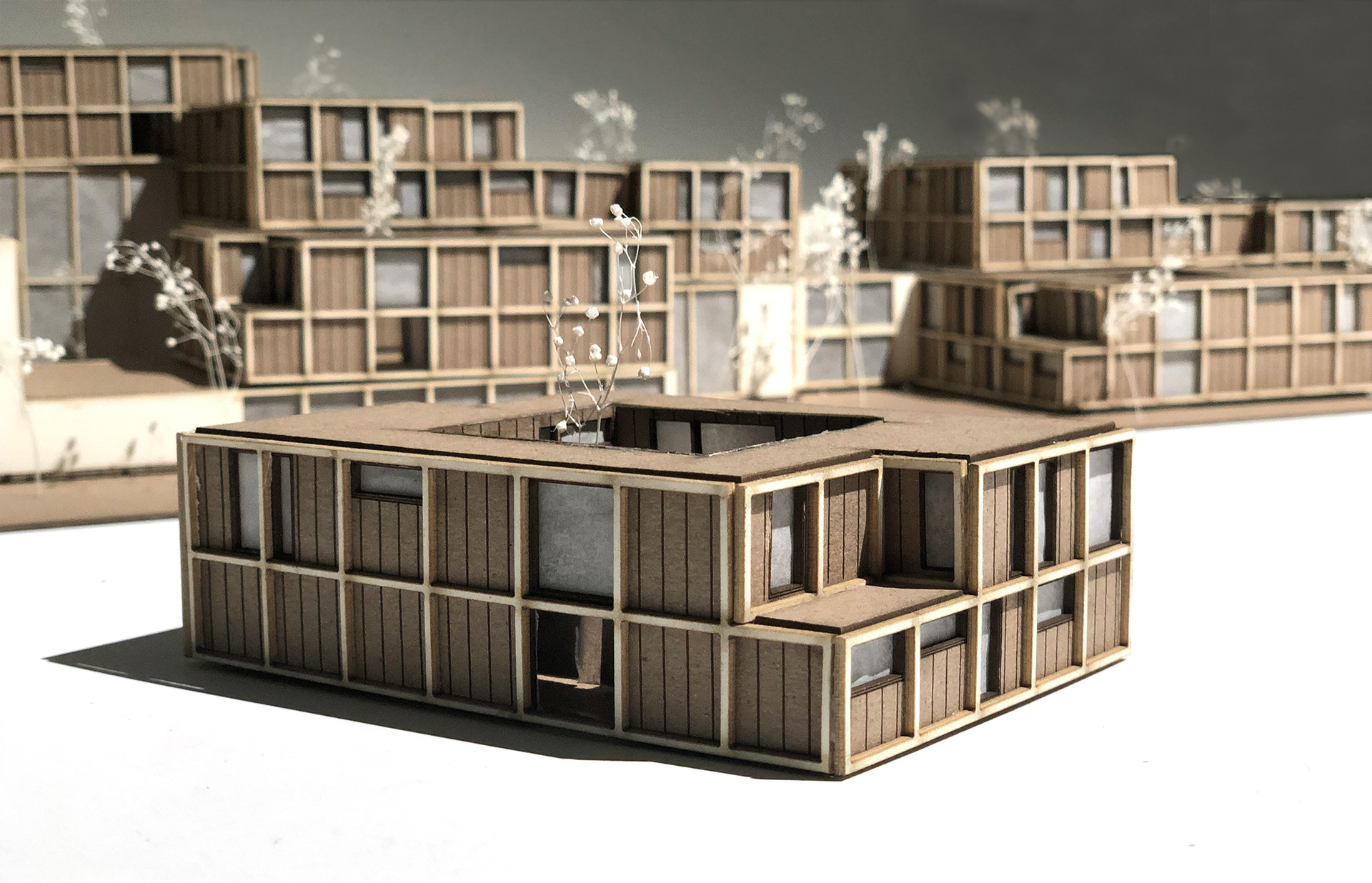
1/16 Scale Project Model showing the modularity and complexity of both the individual courtyard as well as the project as a whole.
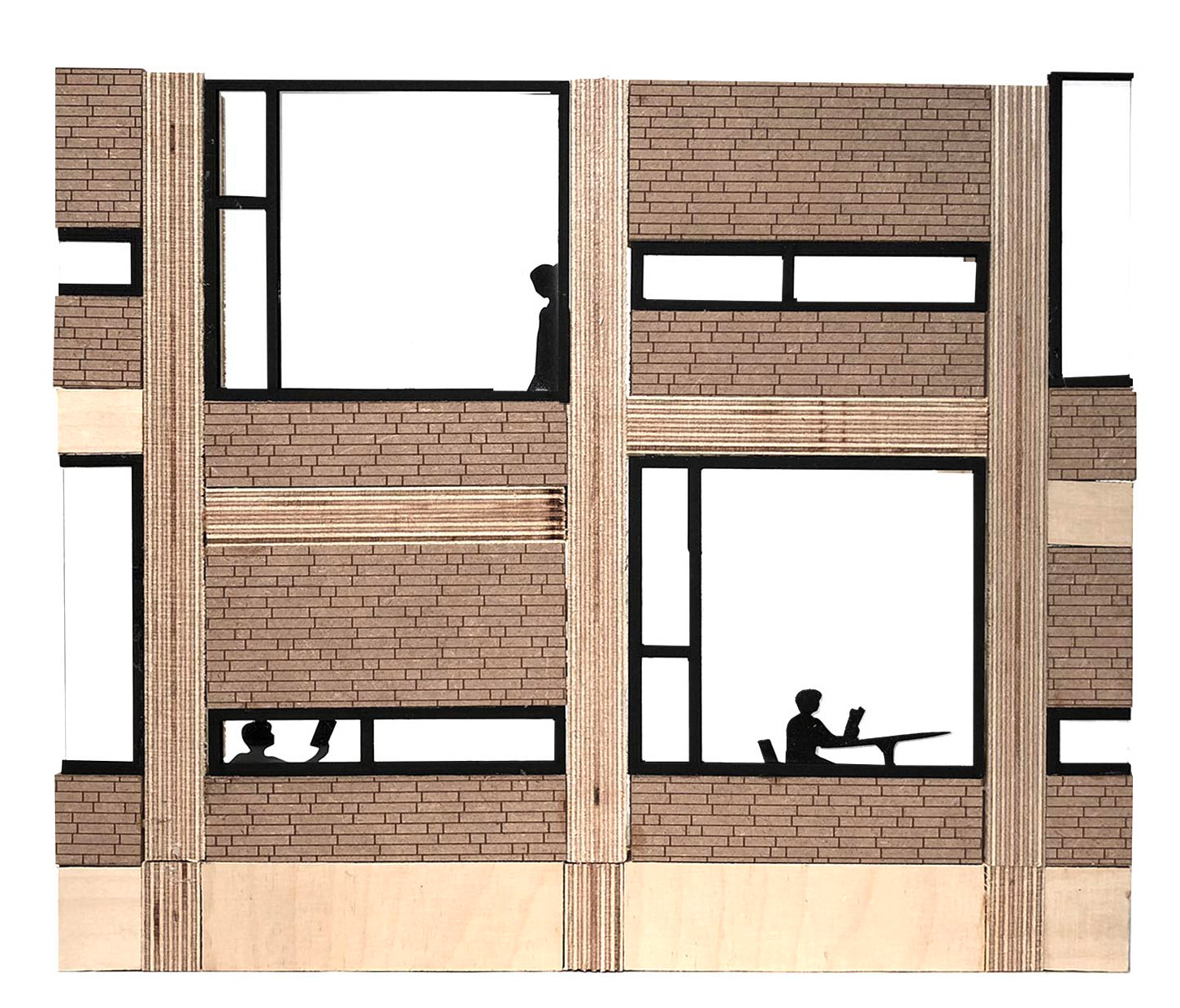
1/4 Scale Facade Study Model blending structure, material, and fenestration to create a dynamic and illustrative facade.
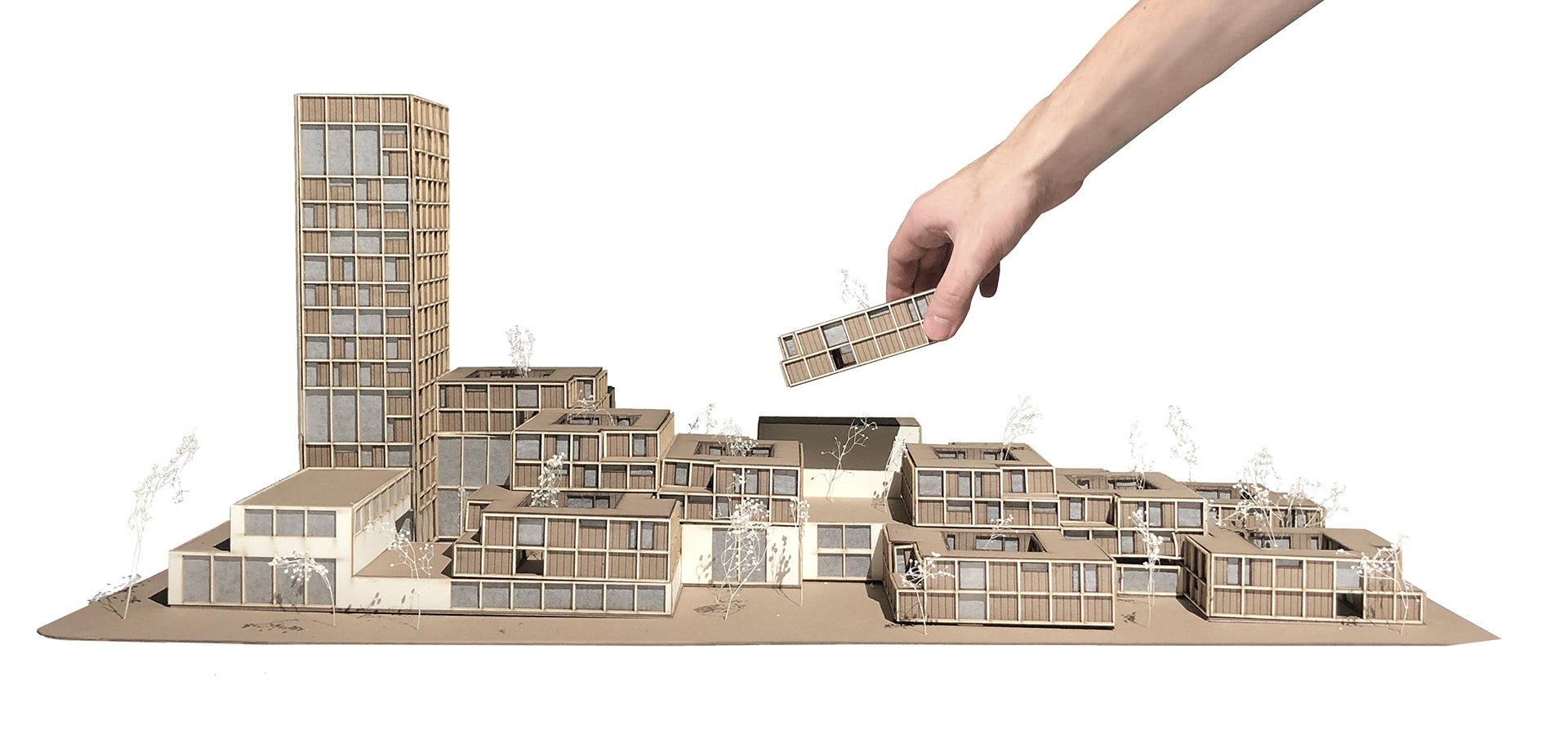
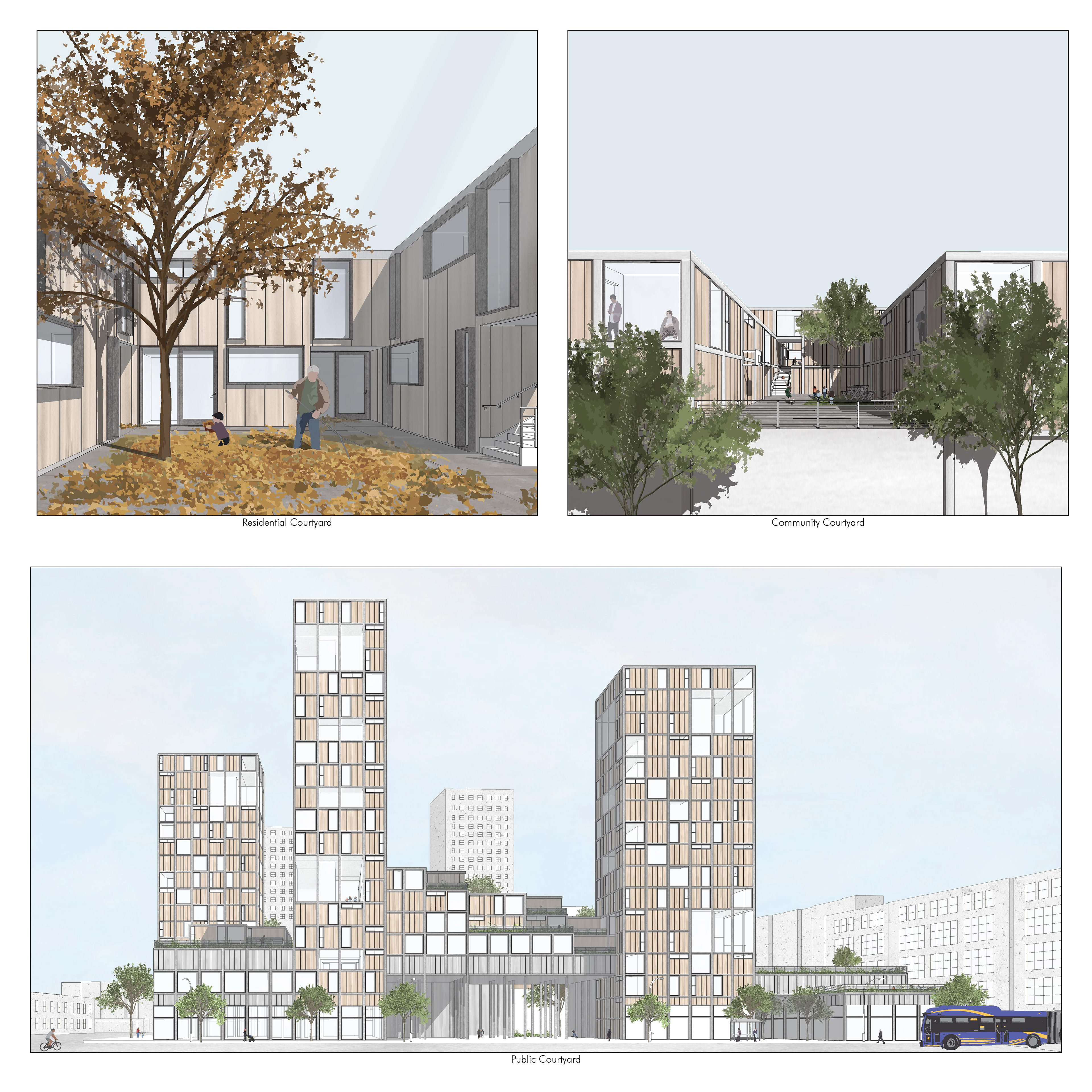
Illustrations of the potential for multigenerational sharing with the micro-communities formed within the courtyards, towers, and community spaces.
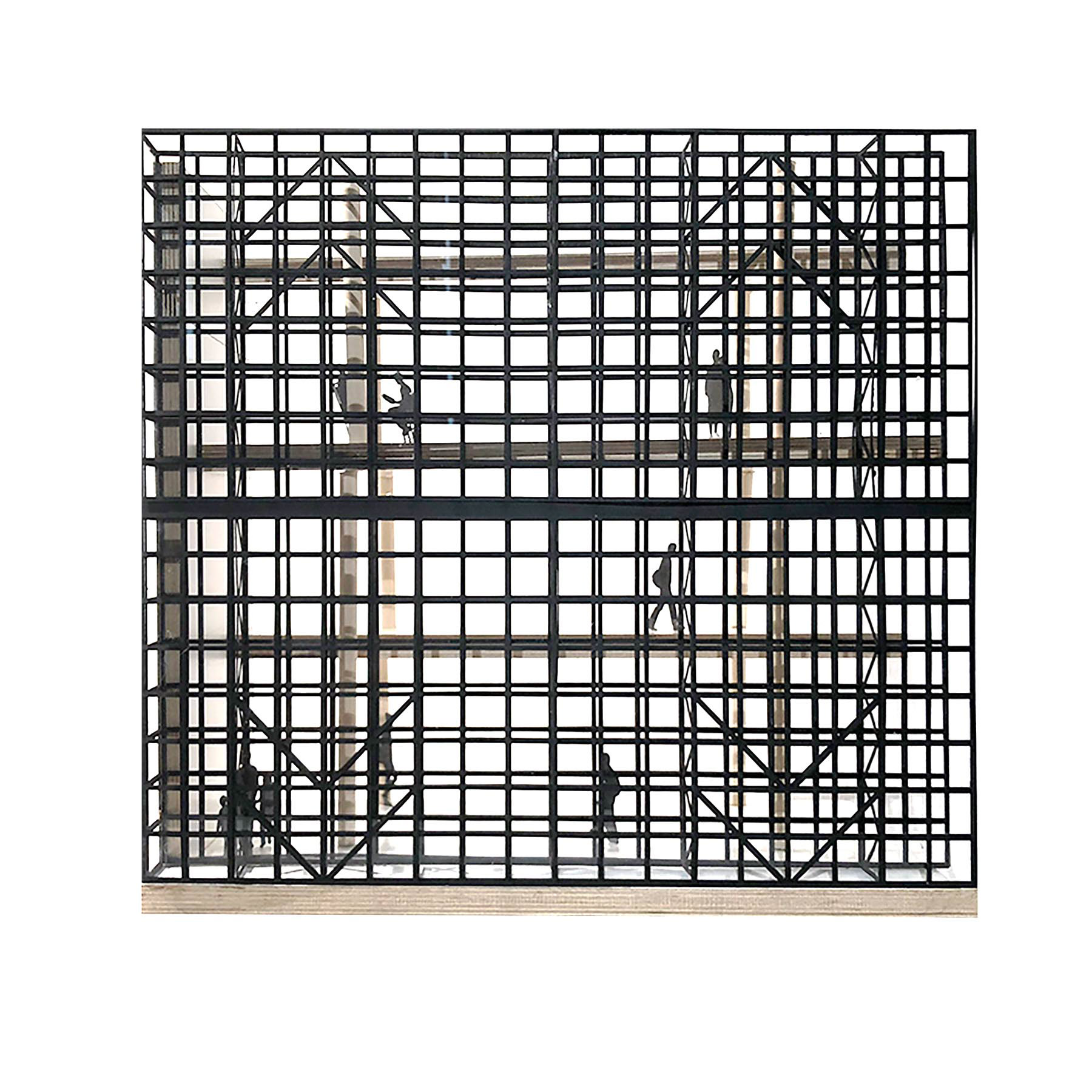
1/4" Scale Narkomfin Social Condenser Precedent Study Model
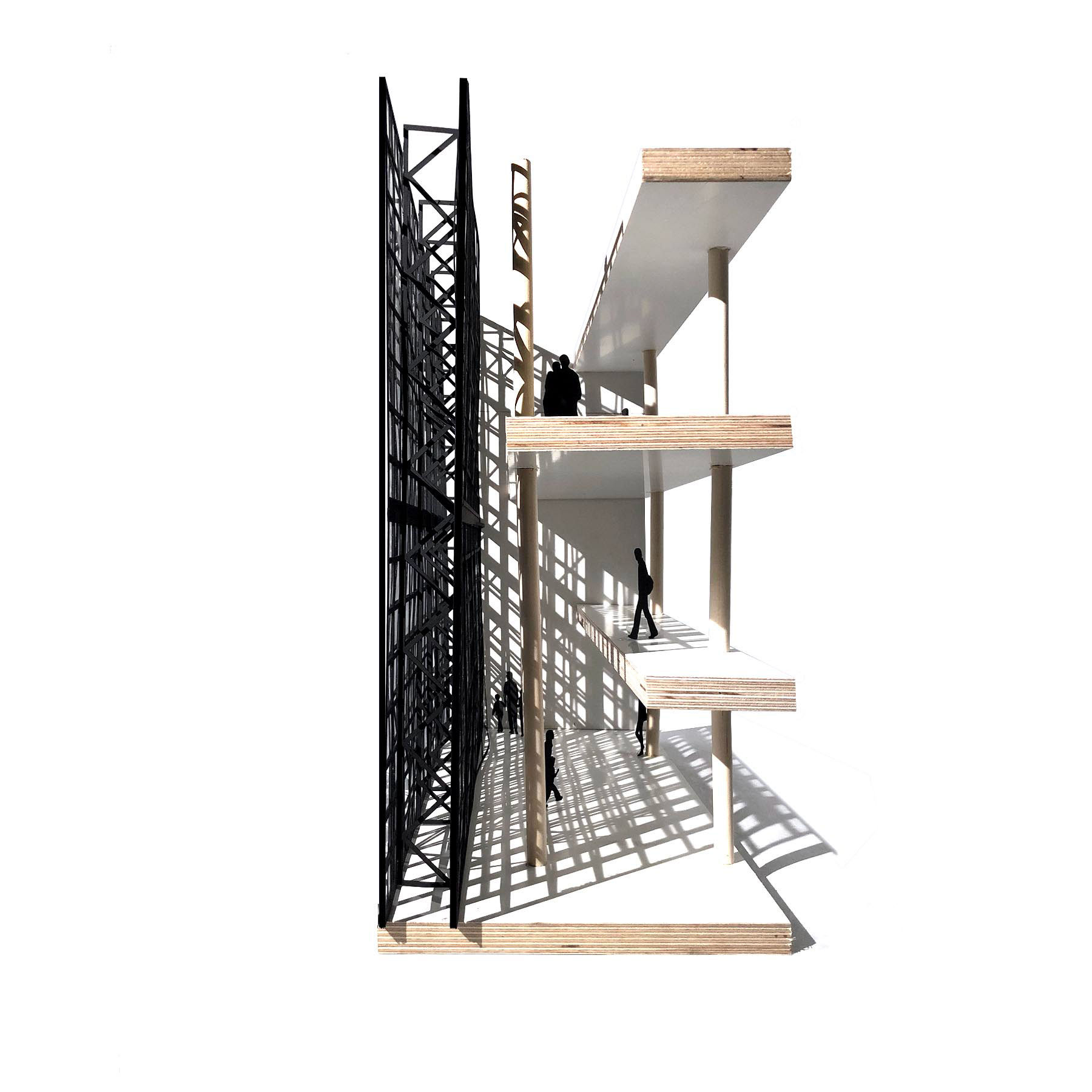
1/4" Scale Narkomfin Social Condenser Precedent Study Model
