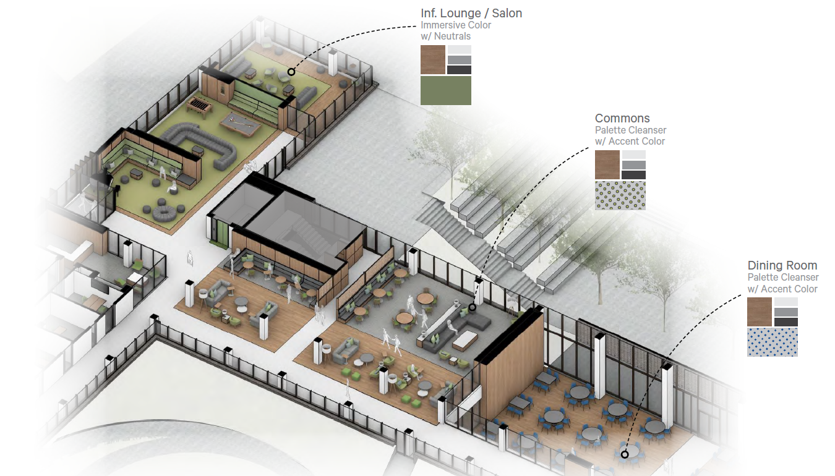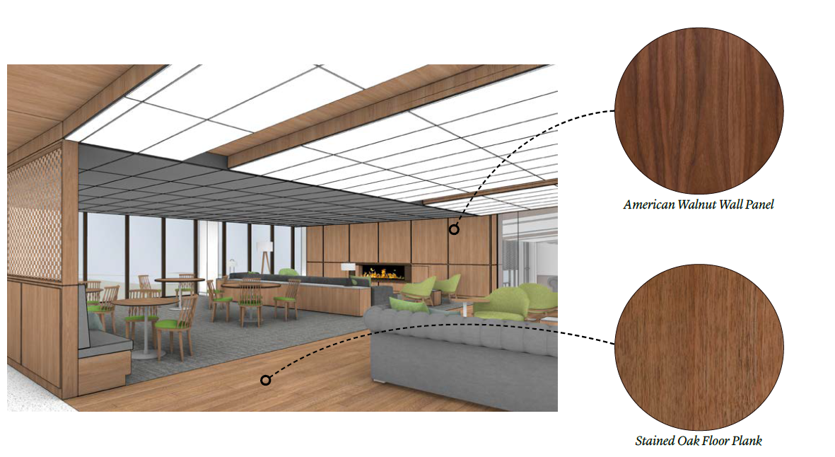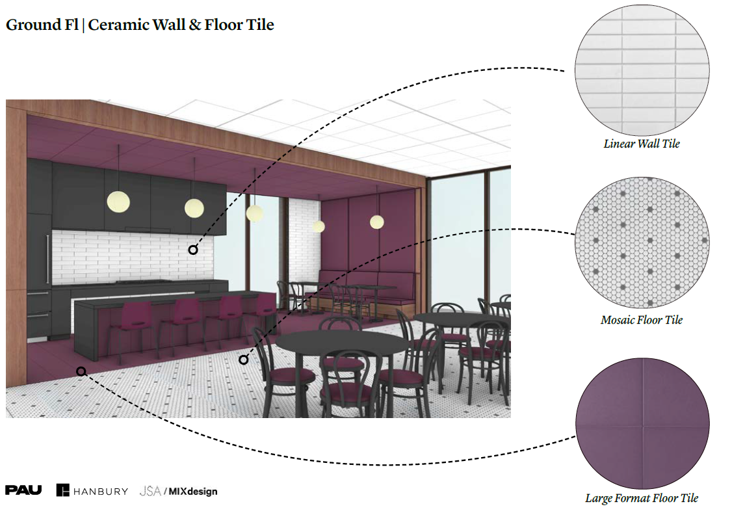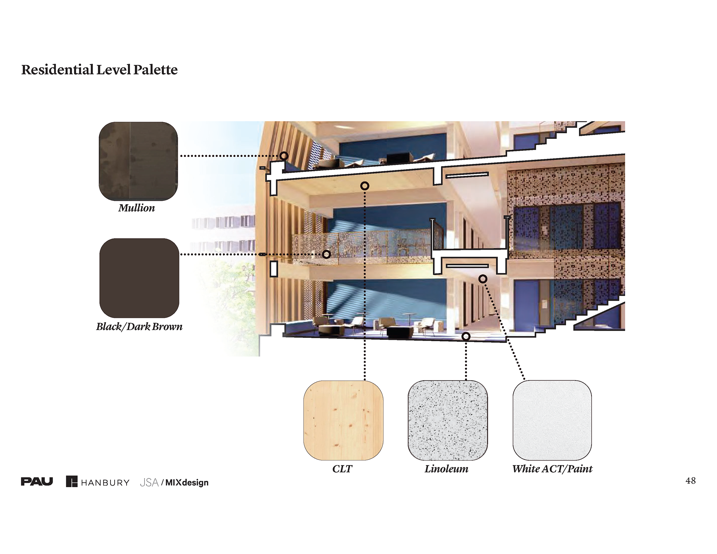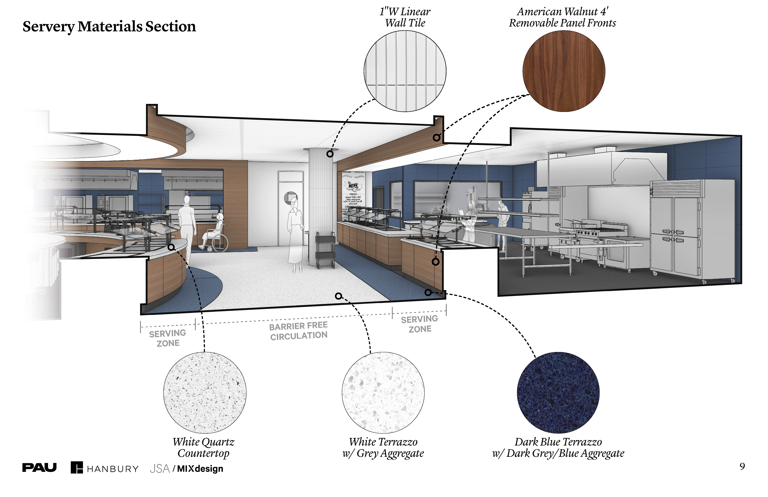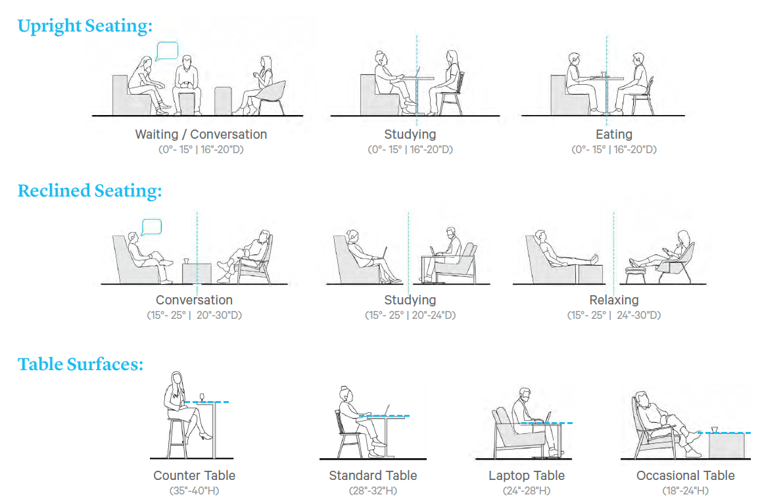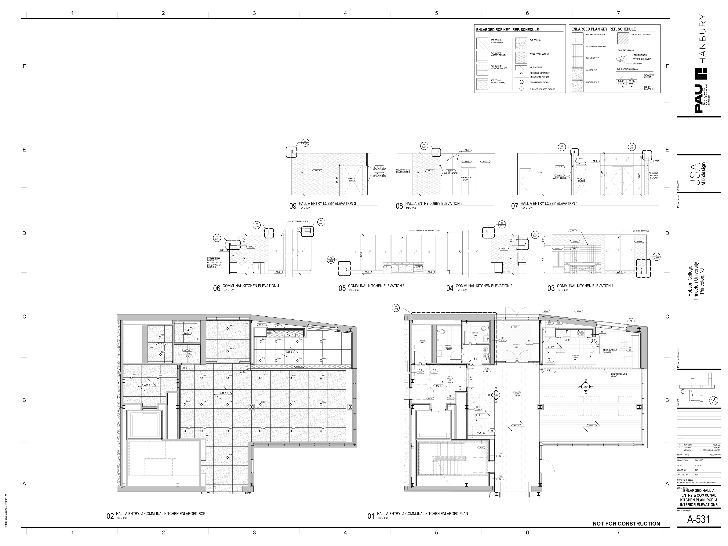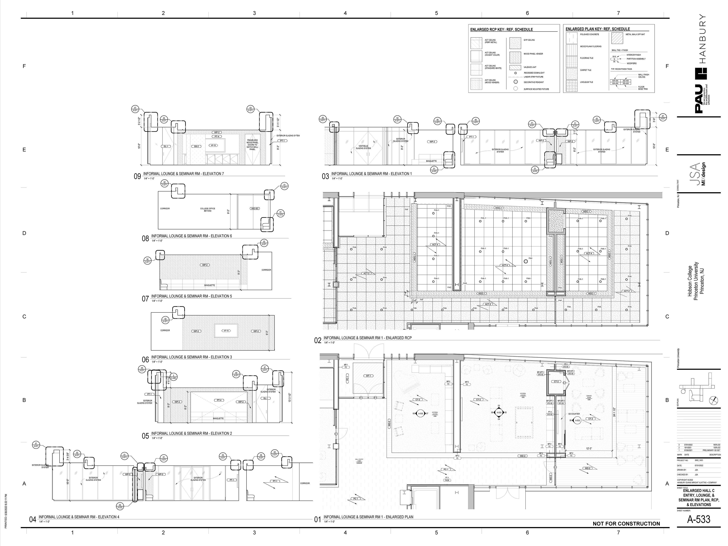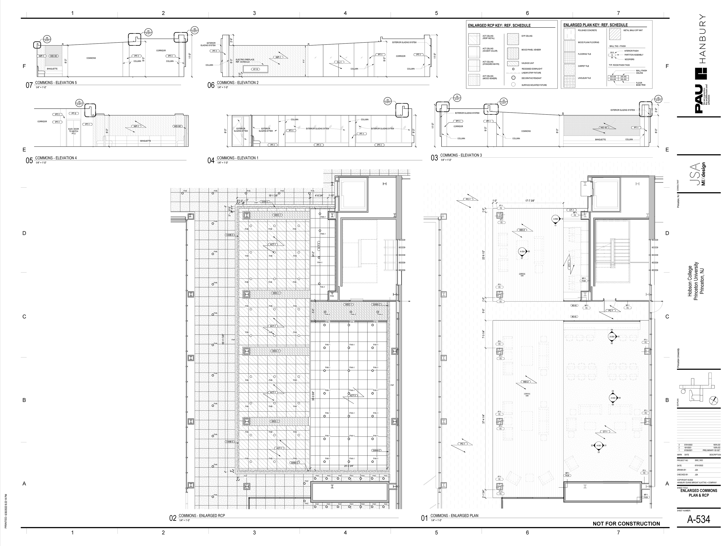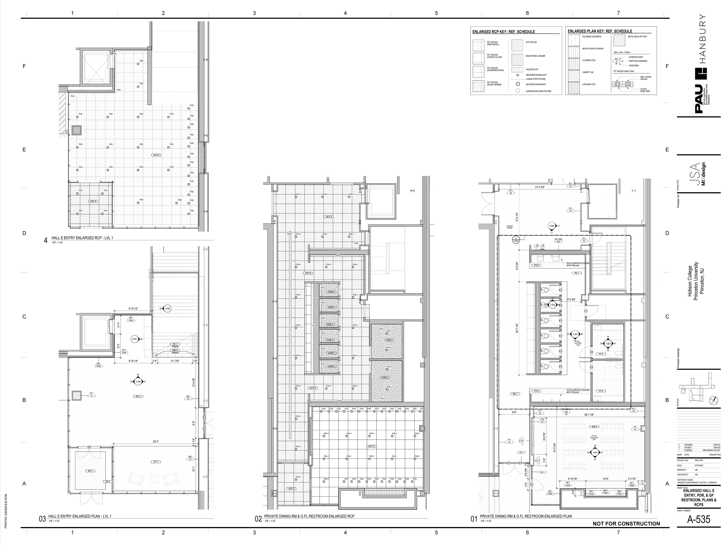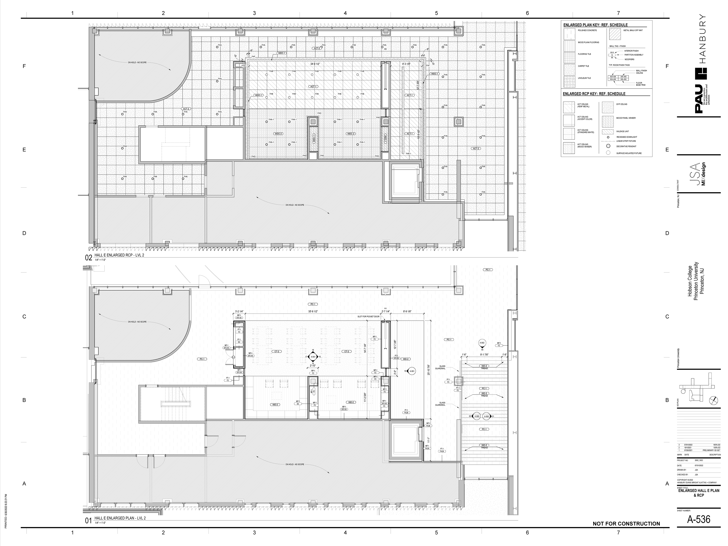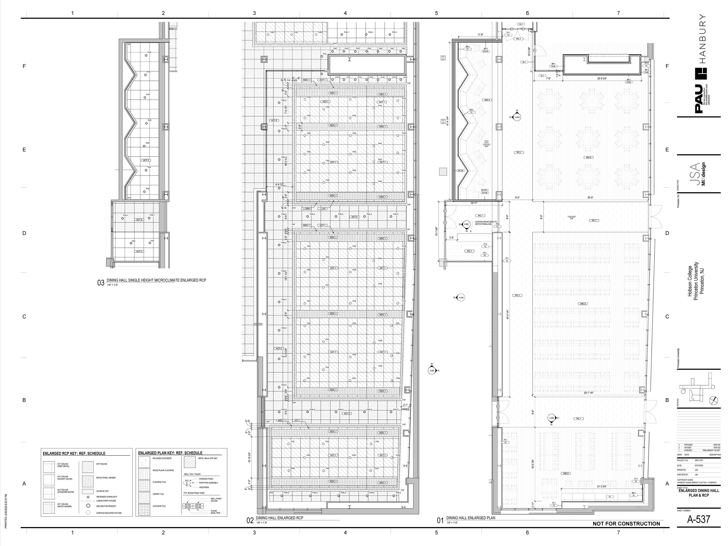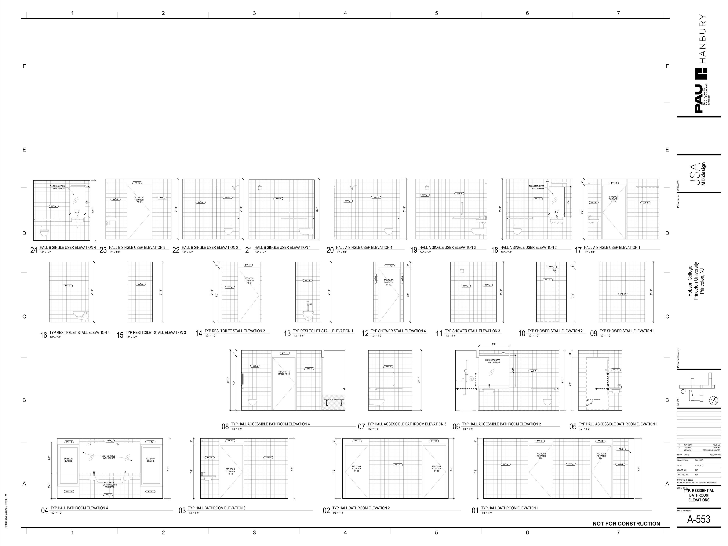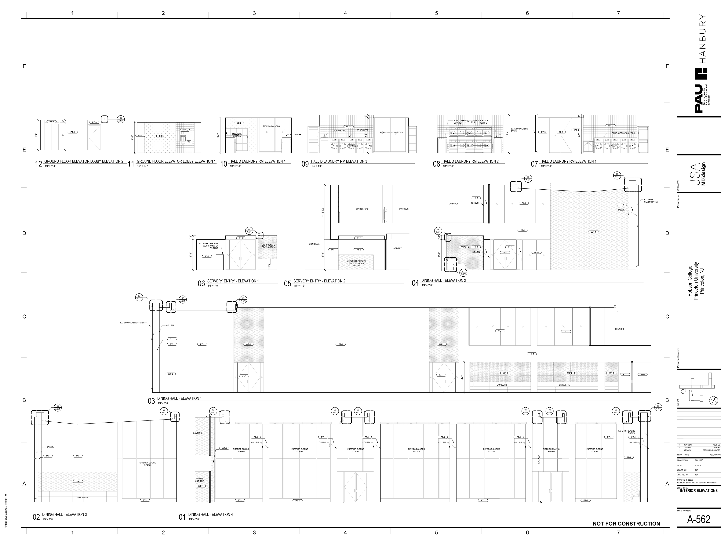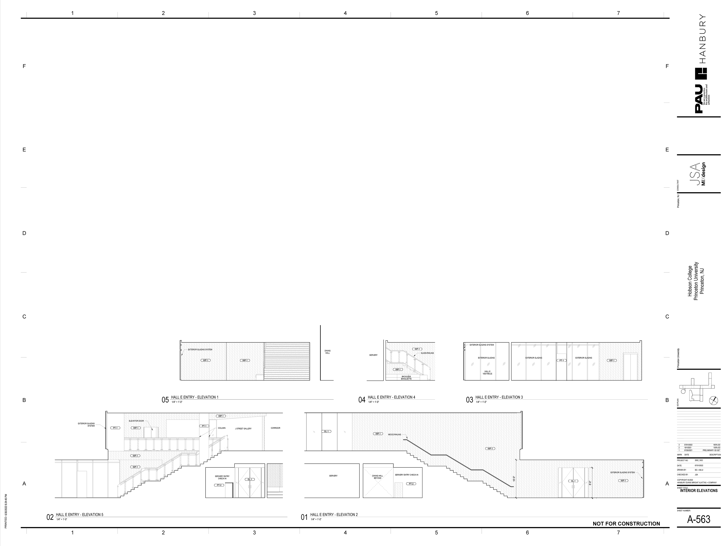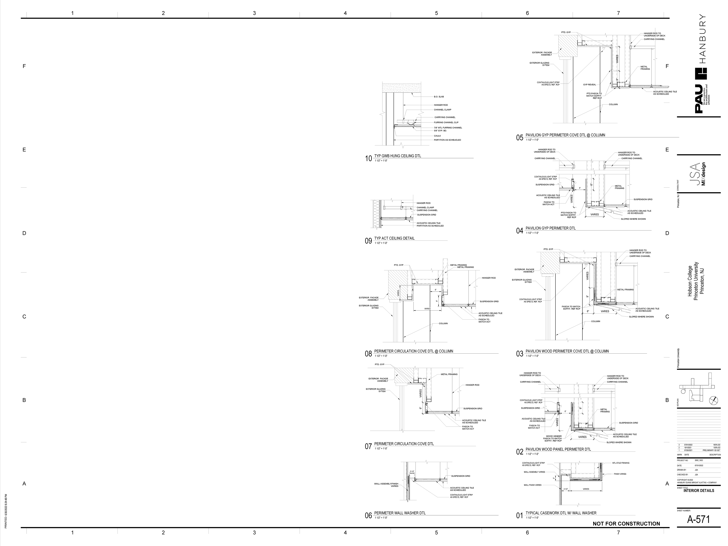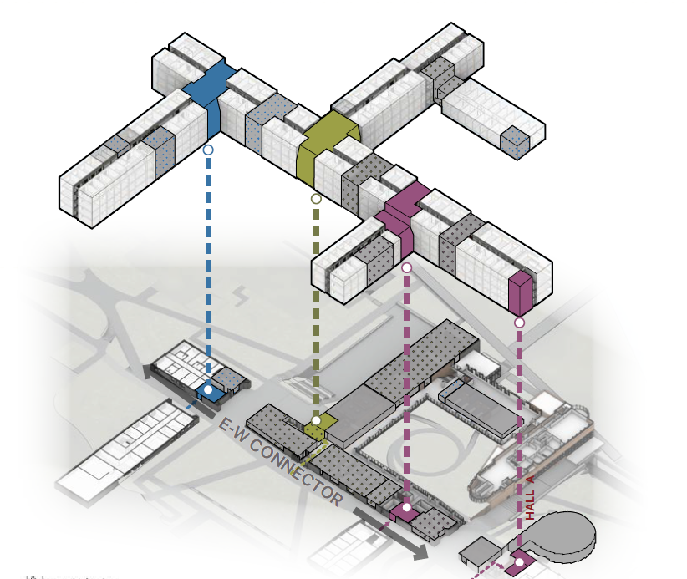
20 X 100 House
A ground up 230+ bed dorm project for Princeton, my role here was to manage the design and planning as we brought the project from SD through CDs. The main concepts were materiality, continuity, and community engagement. This was accomplished through color, materials, and FFE concepts developed over several months with the Princeton planning group. Having brought a eye for detail and color coordination there’s a sense of continuity through the large project to connect the multi-purpose ground floor programs with the upper level student living areas through color, furniture styles, and architectural moves. While the multitudes of programs included lounges, dining areas, and multipurpose spaces we brought them all together in a coherent and fluid way allowing students to move through the project an experience multitudes of moods and environments while also giving a sense of community.
All drawings and renderings produced for the Princeton Dorm Project while at JSA Architects who own the rights to the images.
2022-2023, Design Development - Construction Documents
JSA Mix Design, Hanbury Architects, and PAU Architects.
JSA Mix Design, Hanbury Architects, and PAU Architects.

