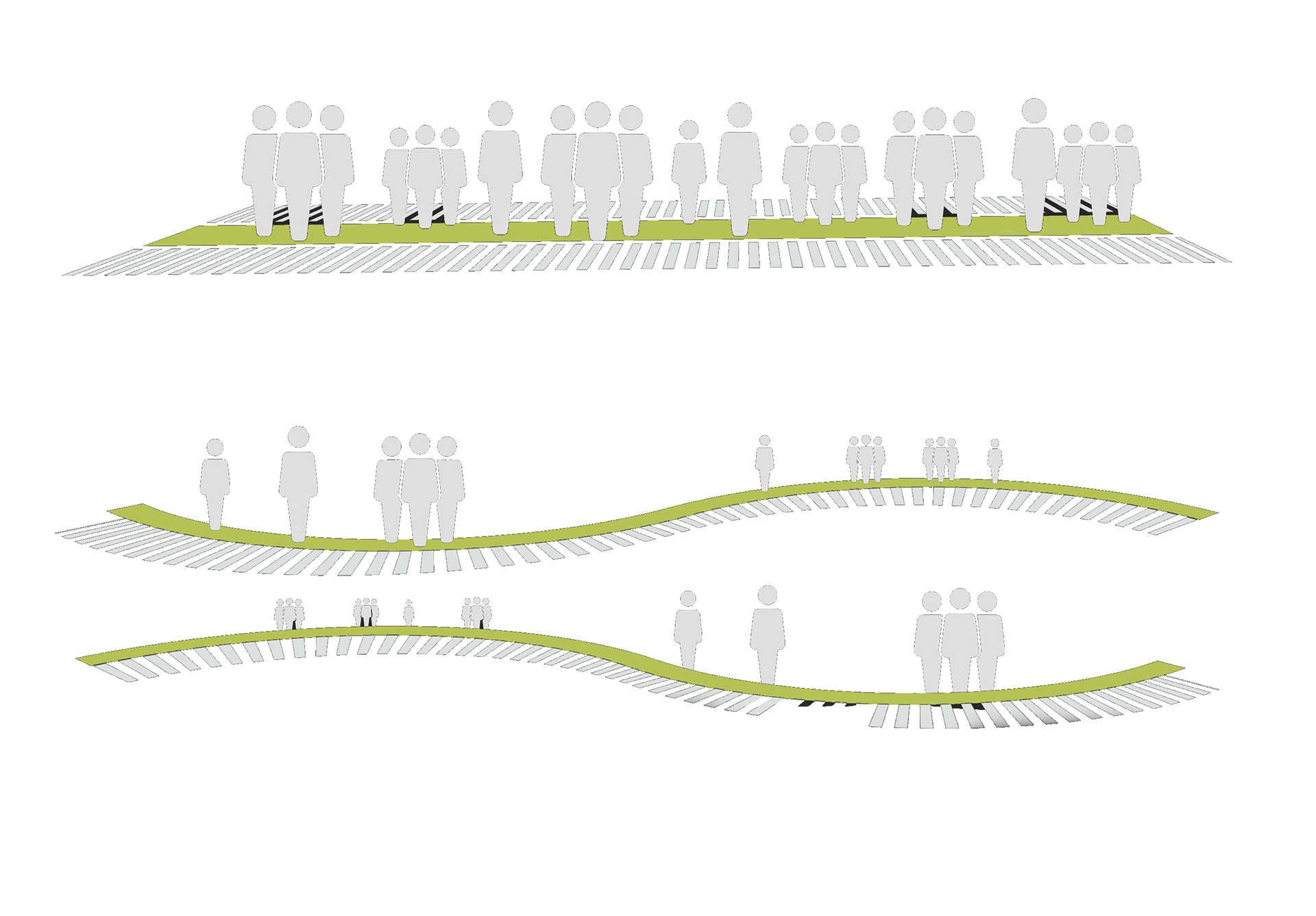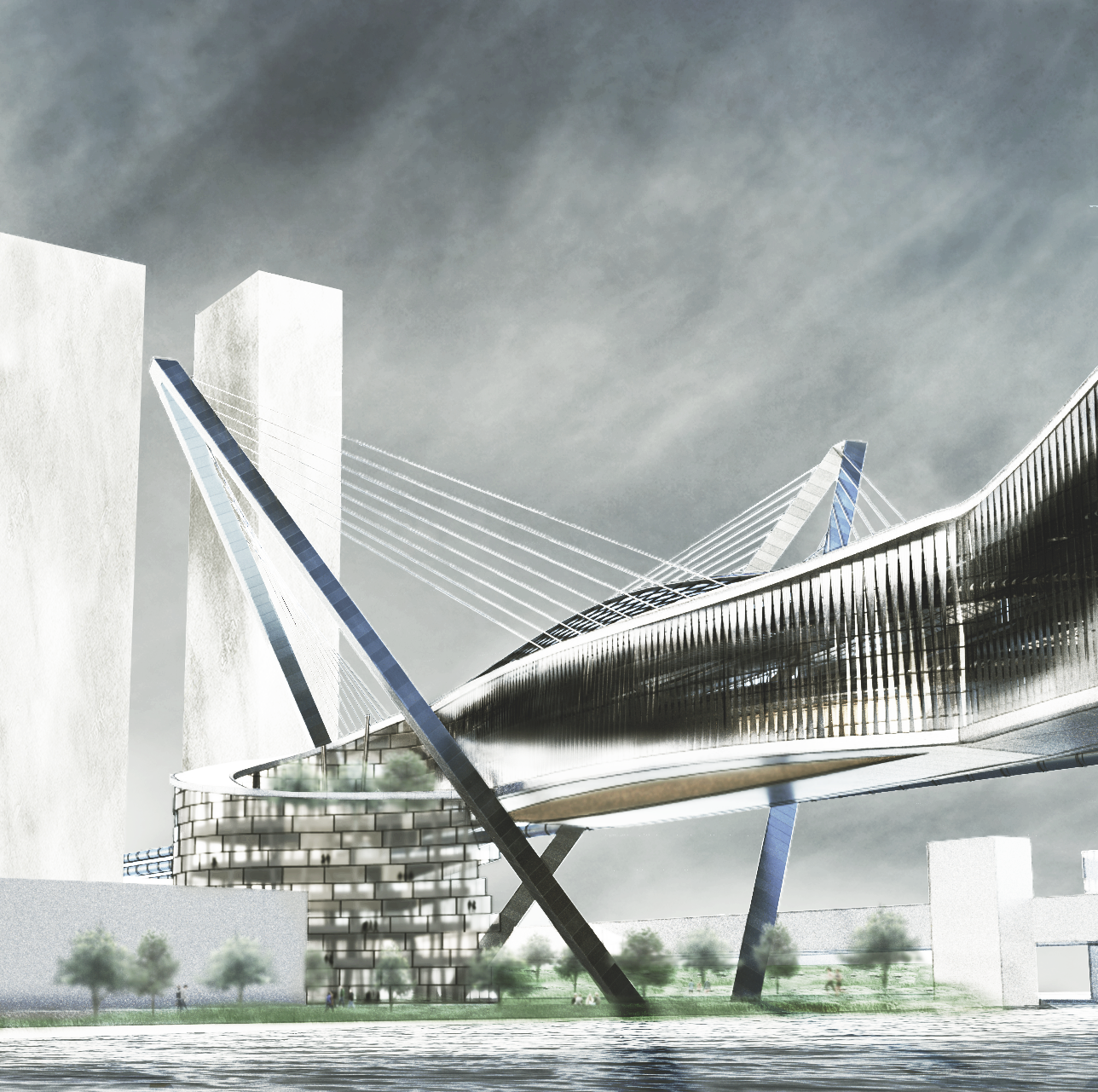
Located on the then defunct Chicago Spire Site, this project utilized the existing foundation work for terminal and concourse structure along the riverbank.
Chicago Hyperloop
A proposal for the future integration of the hyperloop transit system, this project sought to create a connection regionally as well as contextually within Chicago. With suspending the project over the river it also creates a iconic gateway to the city. Located over the Chicago River, the hyperloop transportation hub was designed to be constructed without interrupting it's context. Through a series of unitized systems, roof plane sections, suspended platforms, and double layer facade, the entirety of this complex form can be fabricated off-site anywhere in the world and be brought to the site via the Chicago River and then be pieced together section by section.
Spring 2016, NDSU Design Studio
Regin Schwaen
Regin Schwaen
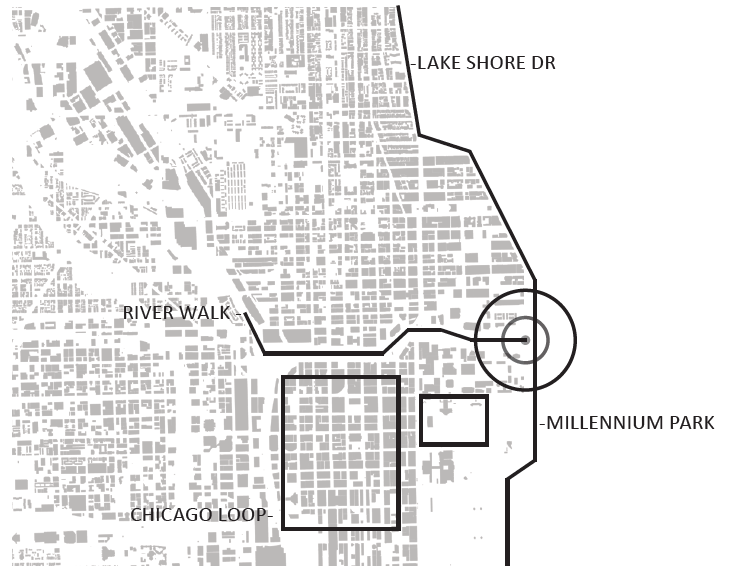
Close proximity to existing transit within the city, such as the loop, addresses the projected increase in car-less residents in major cities.
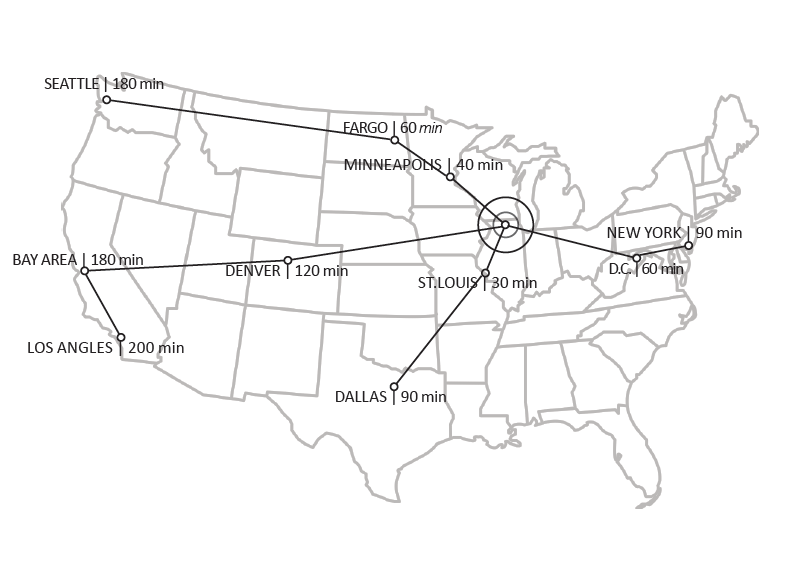
Anticipating the necessity for such a network to become trans-continental to become functional, Chicago was an ideal central location to begin.
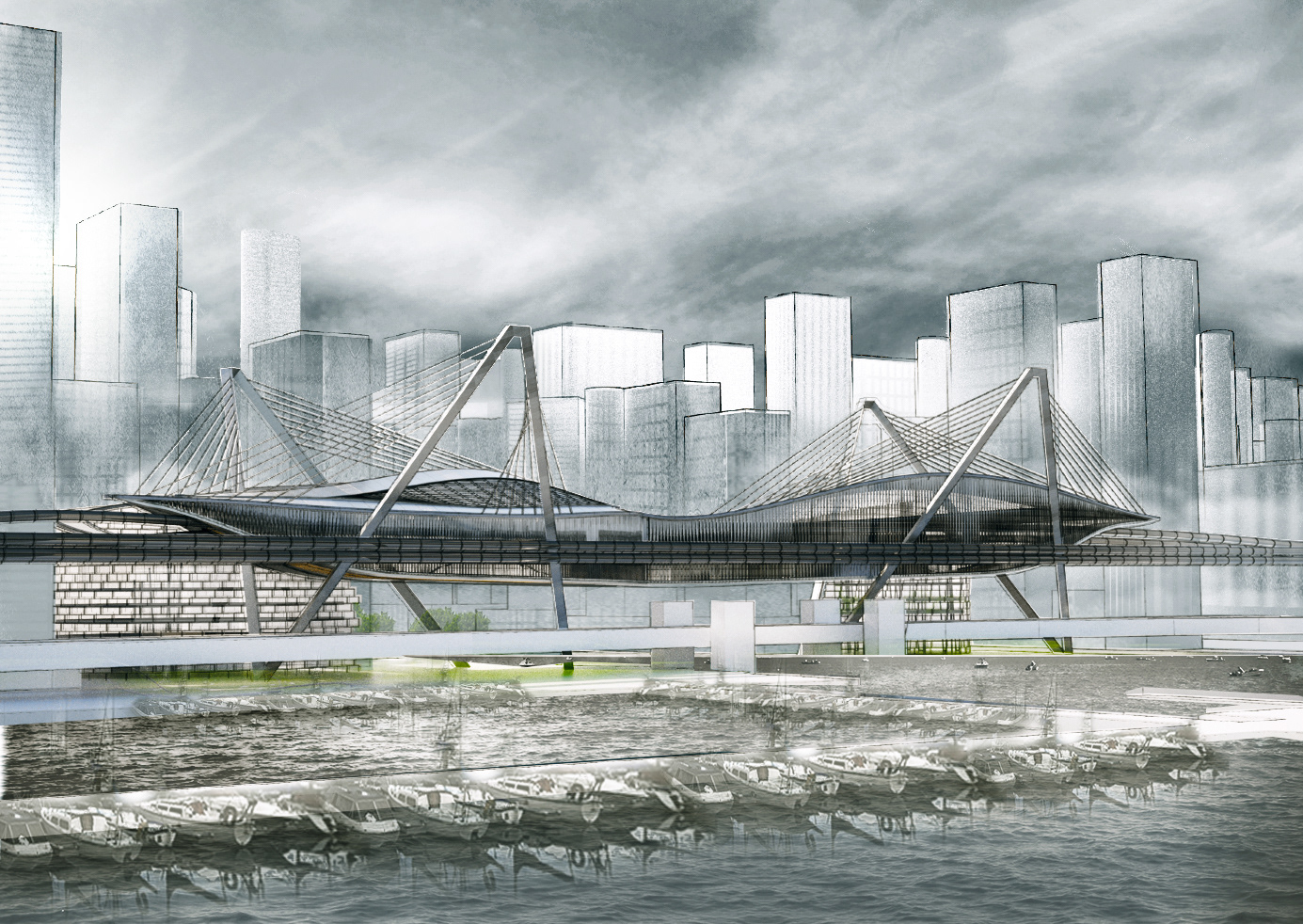
Perspective depicting the gateway created by the Hyperloop poised over the mouth of the Chicago River
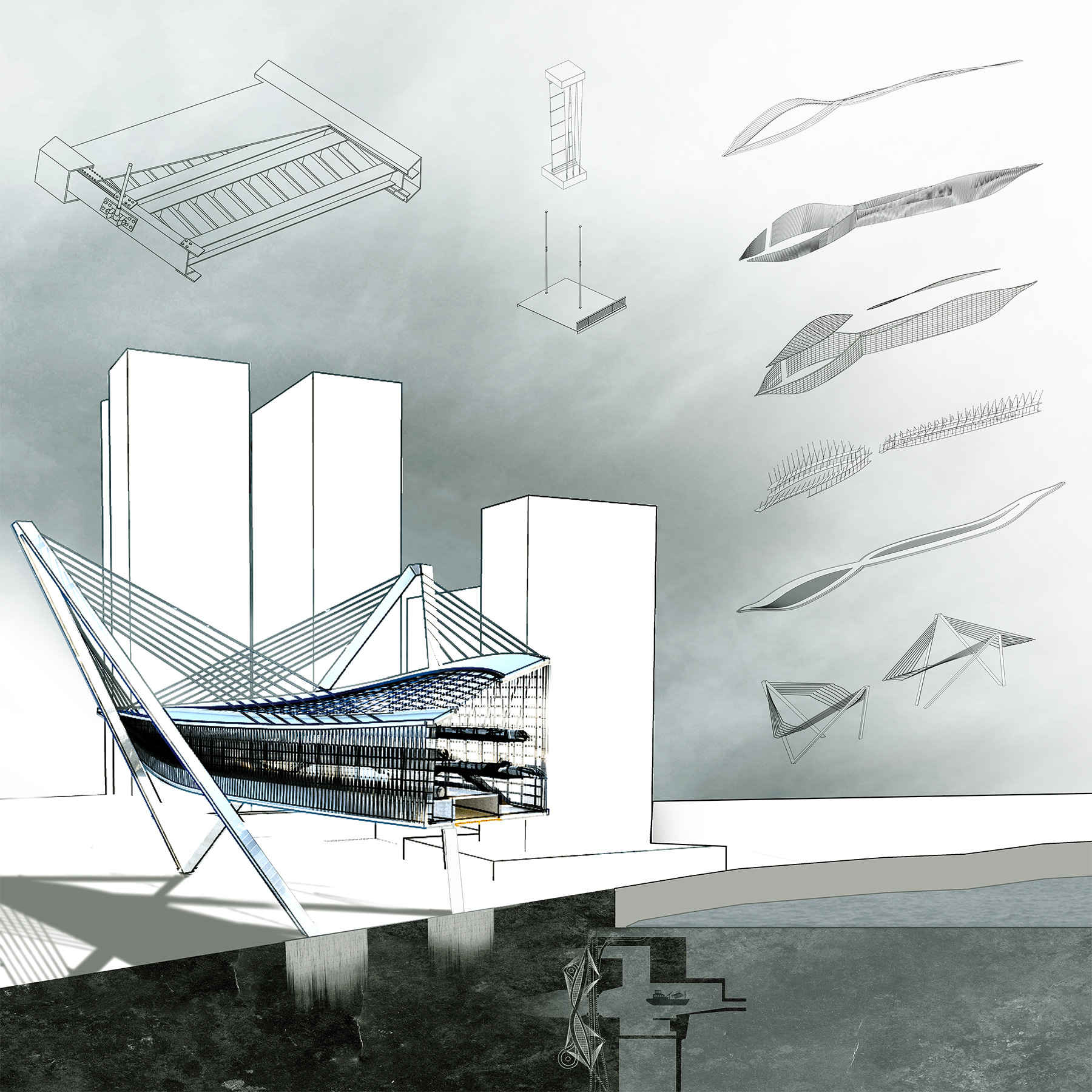
Detail Section and Exploded Details showing the prefabricated and segmented construction of the steel components of the project made possible by the direct access to Lake Michigan
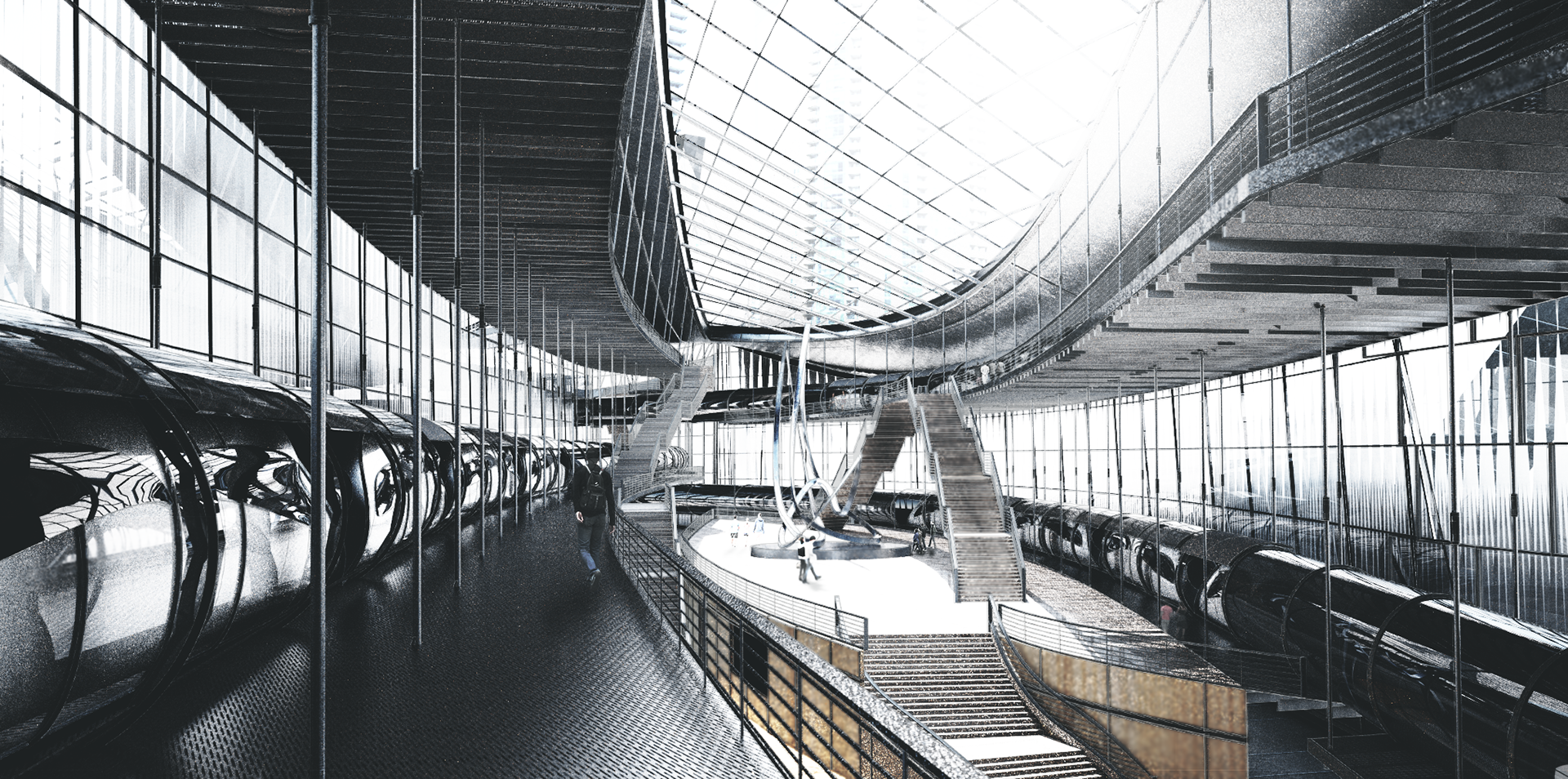
Interior Perspective showcasing the split platform terminal to facilitate the flow of passengers and trains through the terminal.
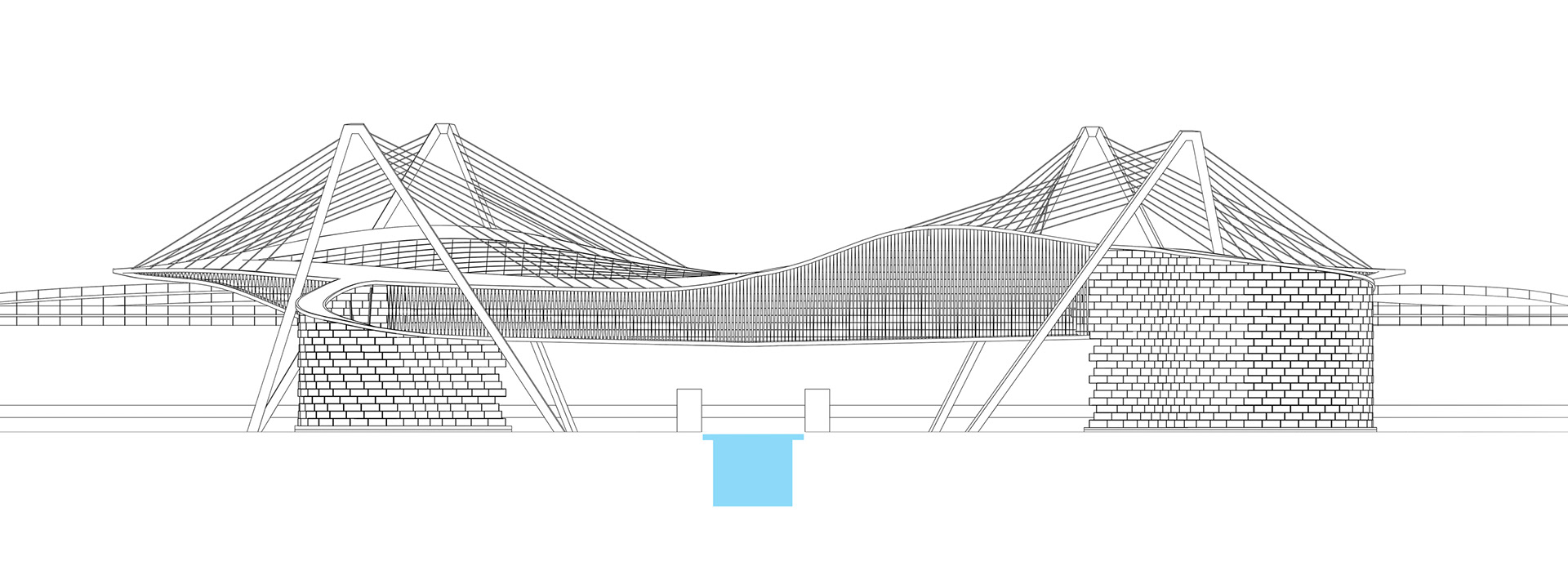
Elevation depicting the continuous fluidity used to bring passengers up from street level to the main concourse.
