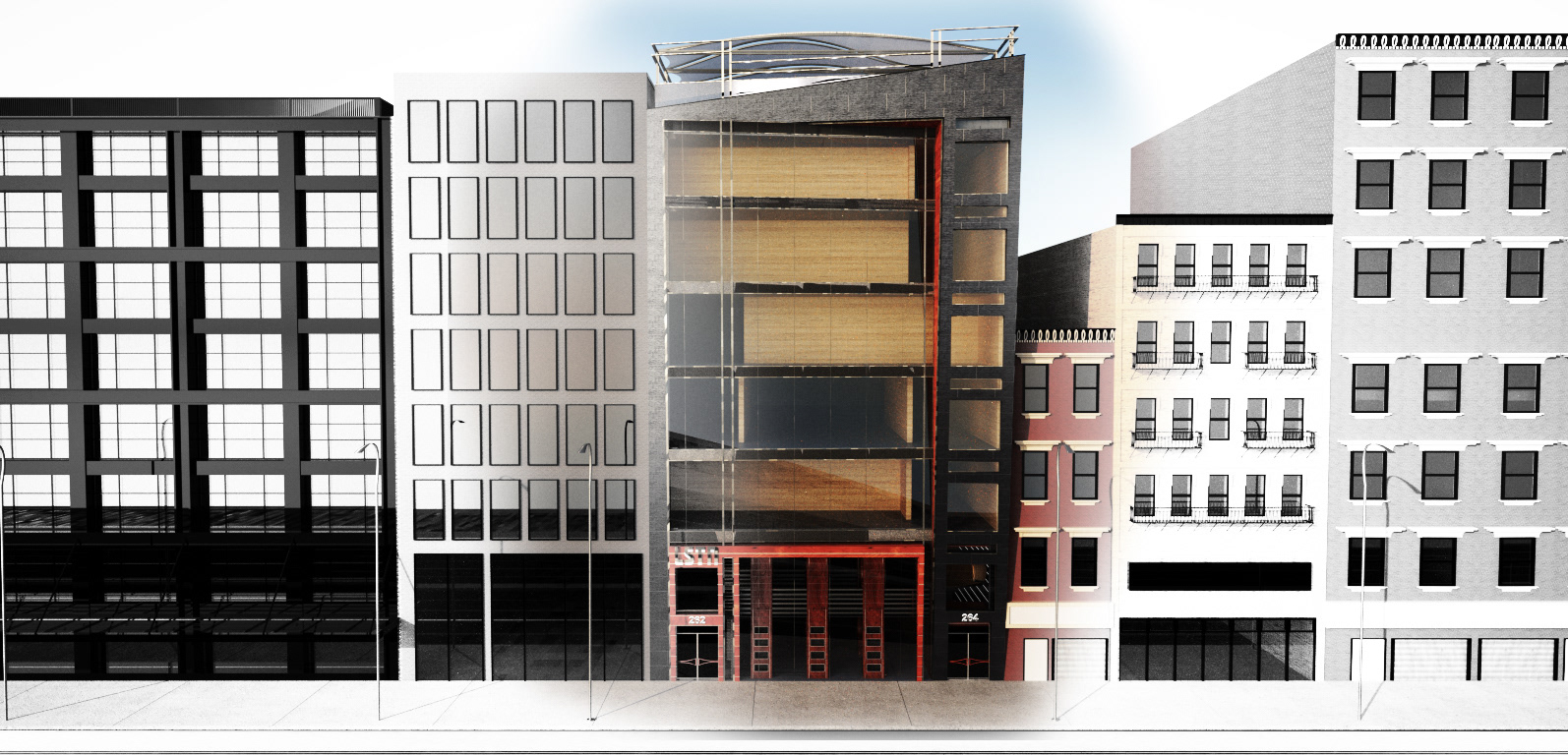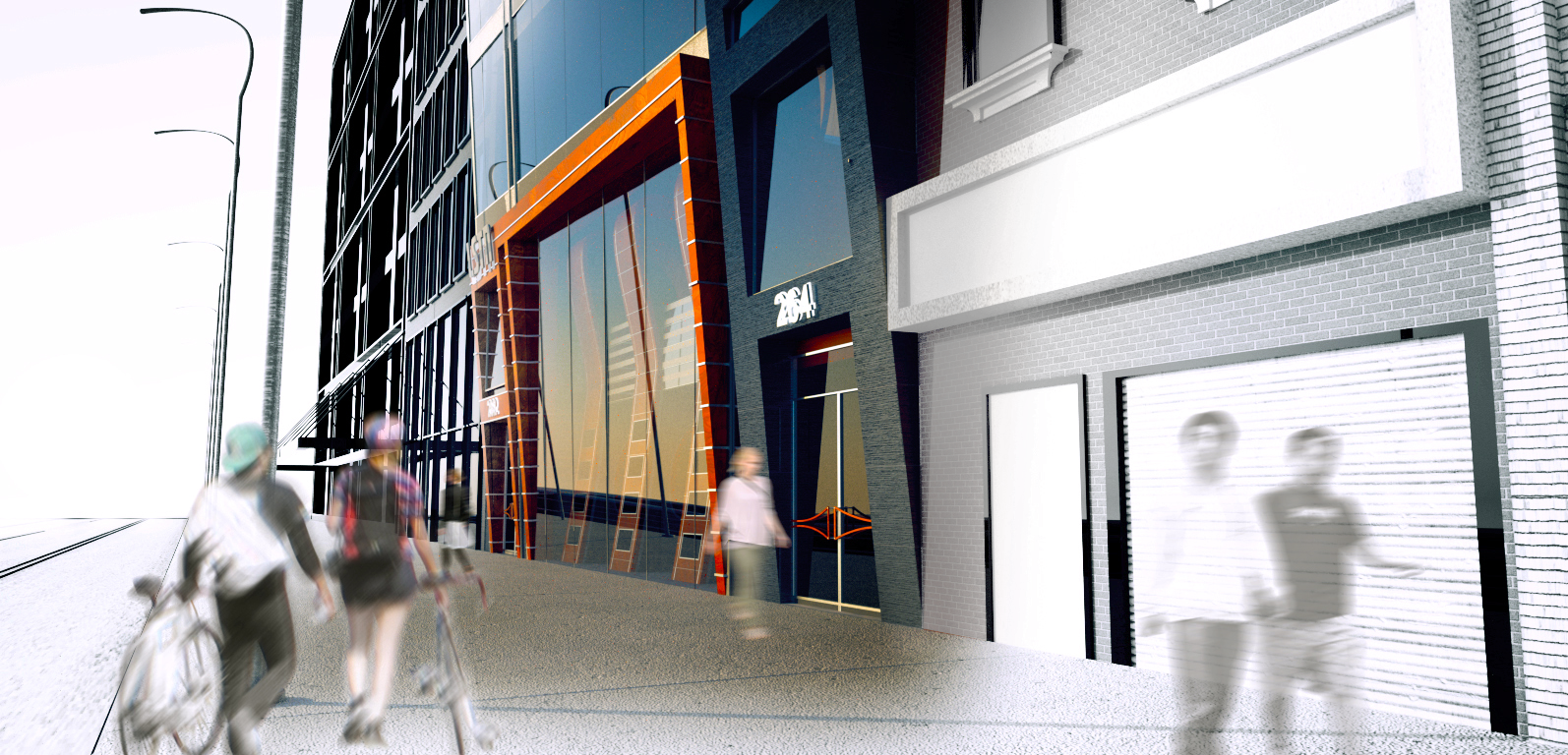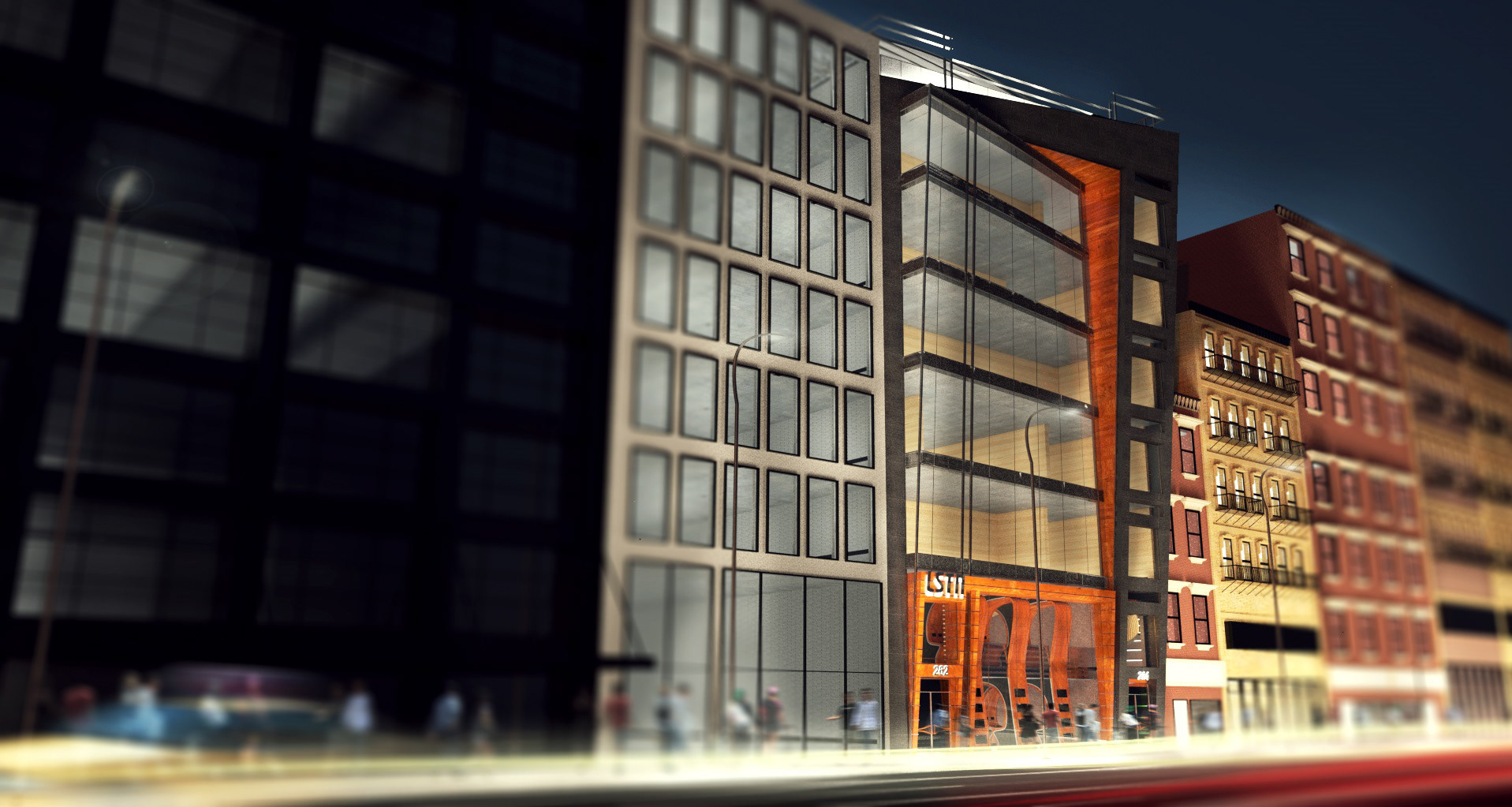
Located in the rapidly developing Bowery neighborhood, this mixed use building maintains contextual scale while identifying itself with form and materiality.
Bowery Mid Rise
Primarily a core and shell project, this building form came about by drawing inspiration form the cyclical motion of development and the gentrification of Manhattan. The ebb and flow of development around our sight directly informed the push and pull of the building form. Challenged to design a retail space, lobby, rooftop element, and appropriate intermediate floors. Choosing to design for a the headphone manufacturer LSTN, and their non-profit partner Starkey Hearing Foundation, the building became a mix of offices, recording studios, and a rooftop music venue.
Fall 2015, NDSU Design Studio
Adam Beck
Adam Beck
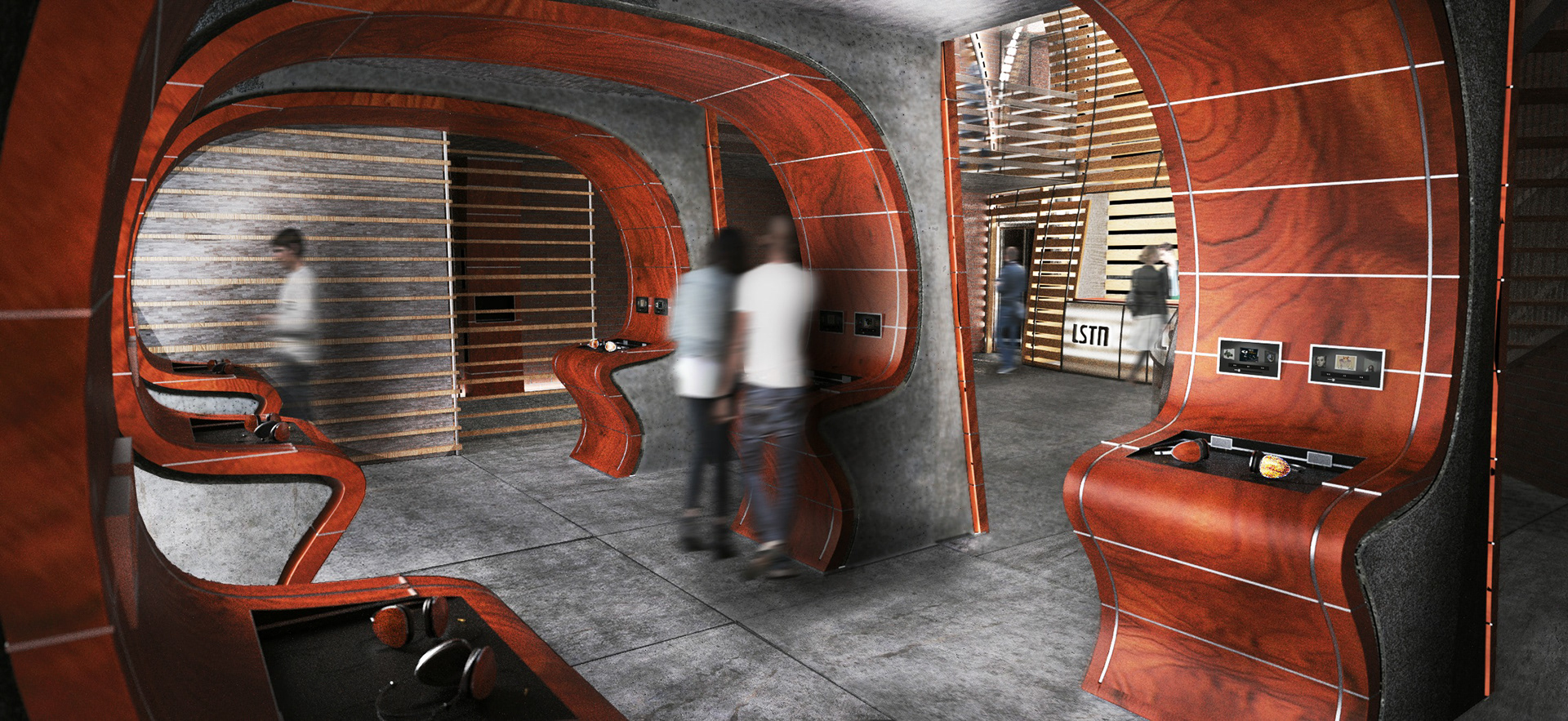
Retail Rendering depicting the custom retail experience designed to reflect the product and promote a customer guided listening experience.
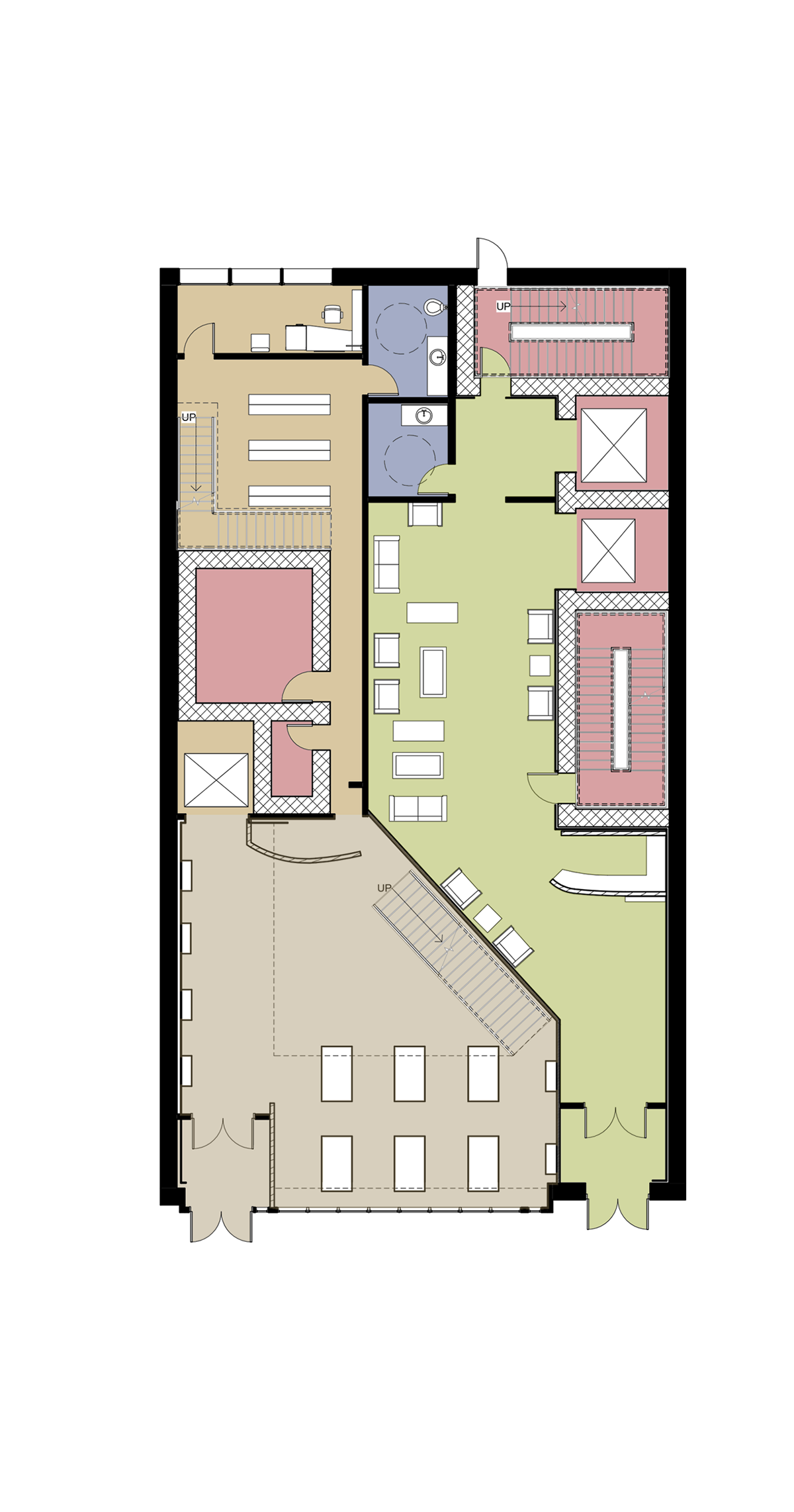
Floor One Retail Plan
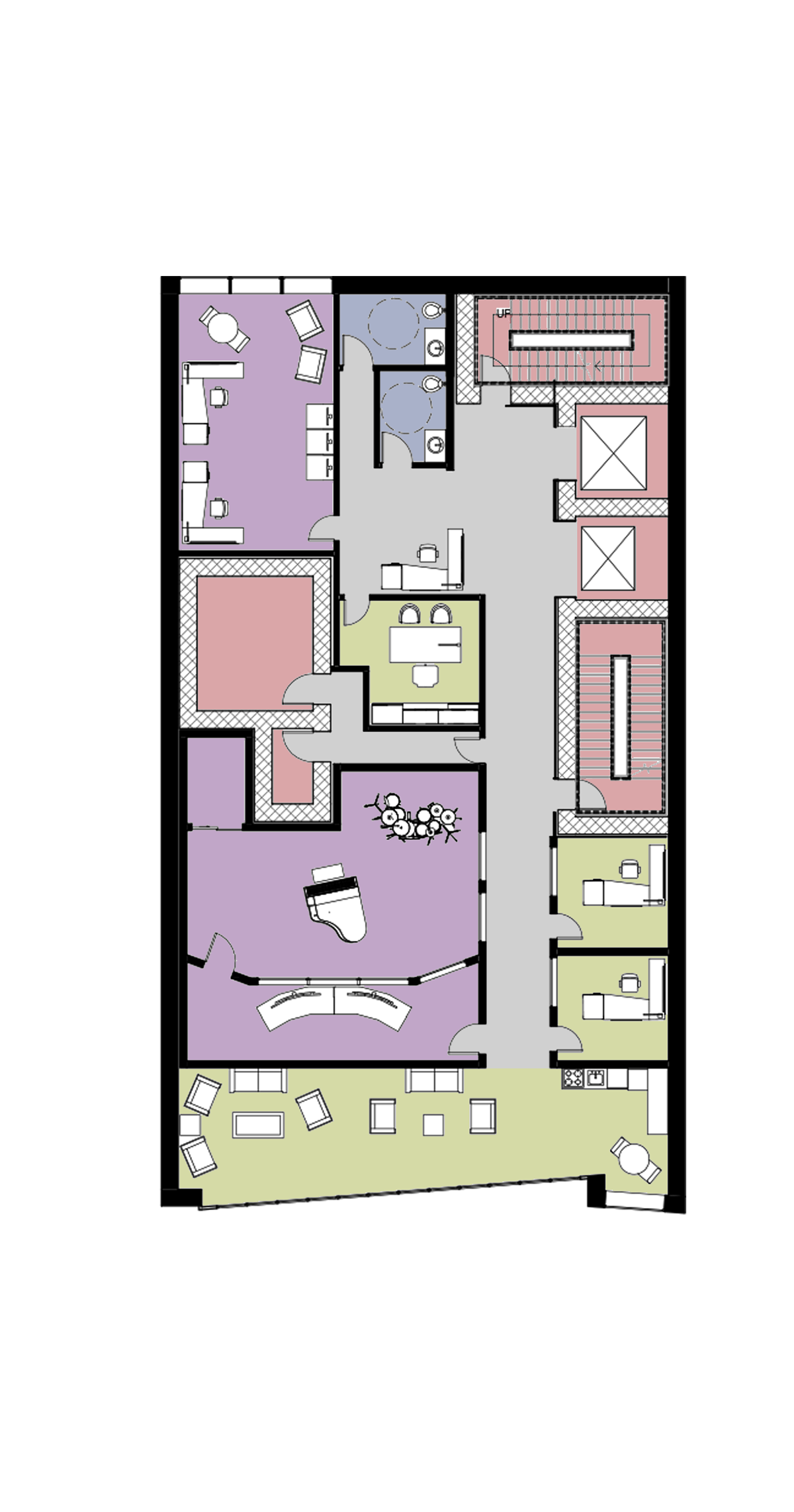
Floor Three Recording Lounge
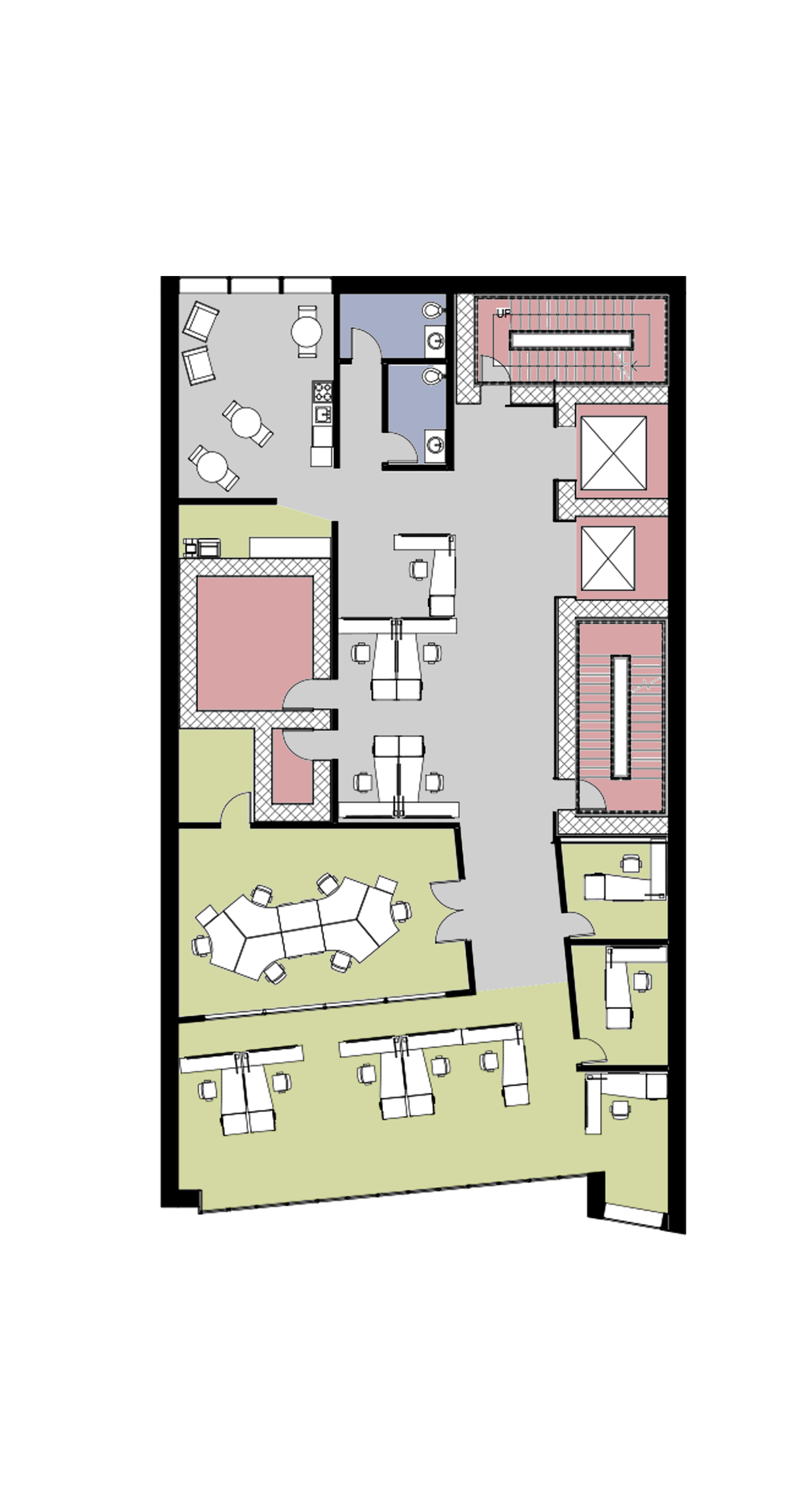
Floor Five Mixed Office
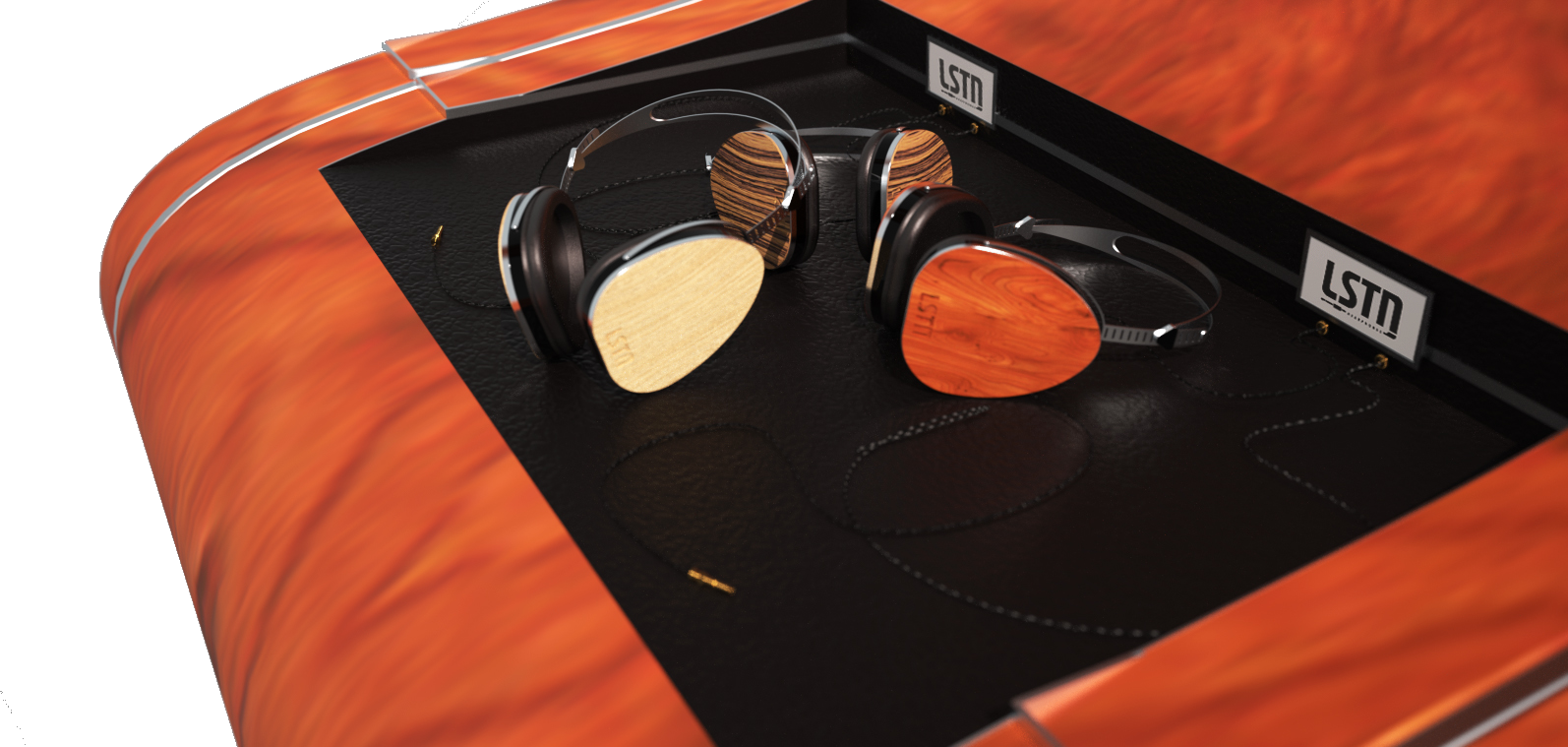
Materiality and inspiration render
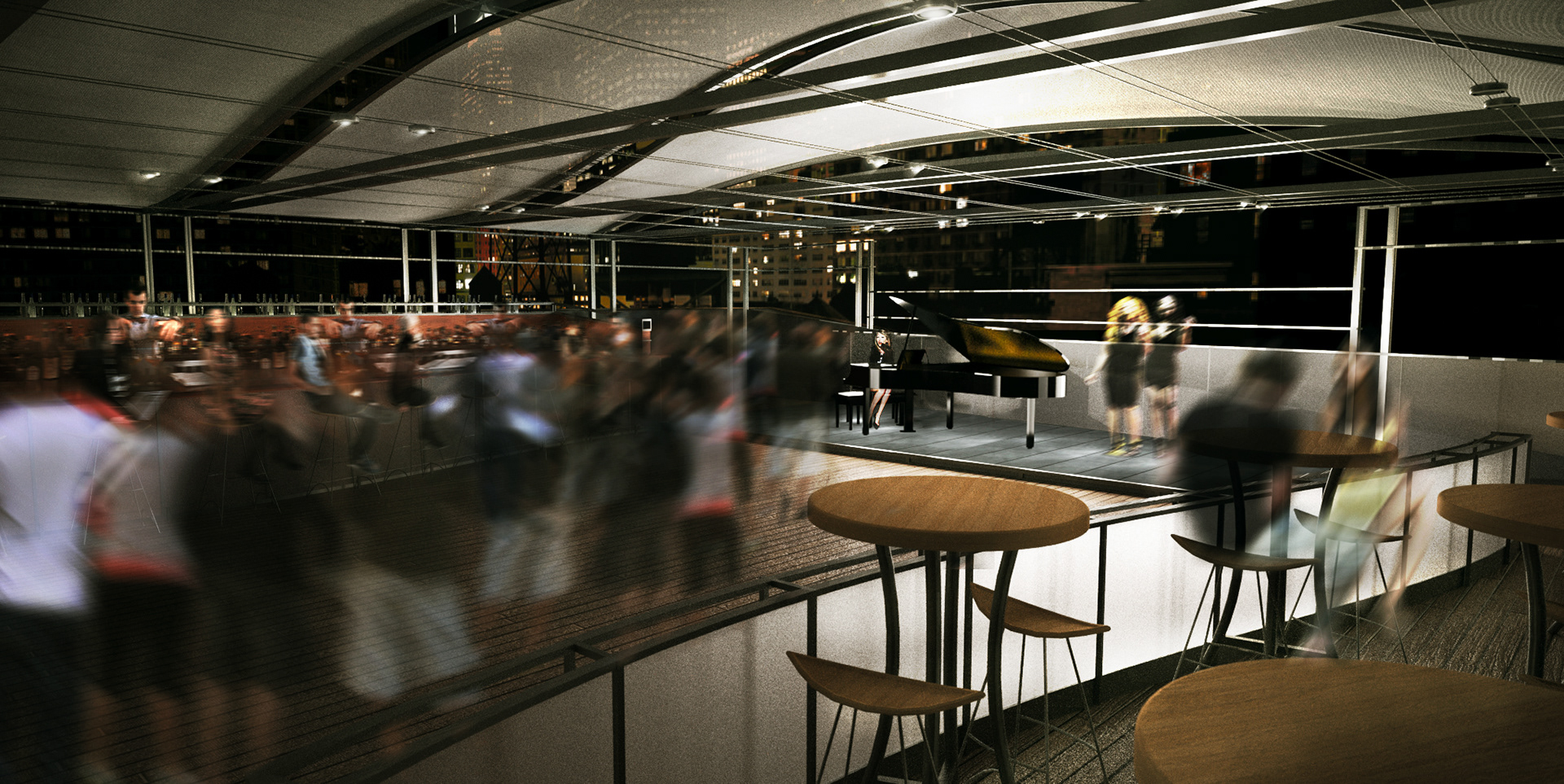
Rooftop Venue
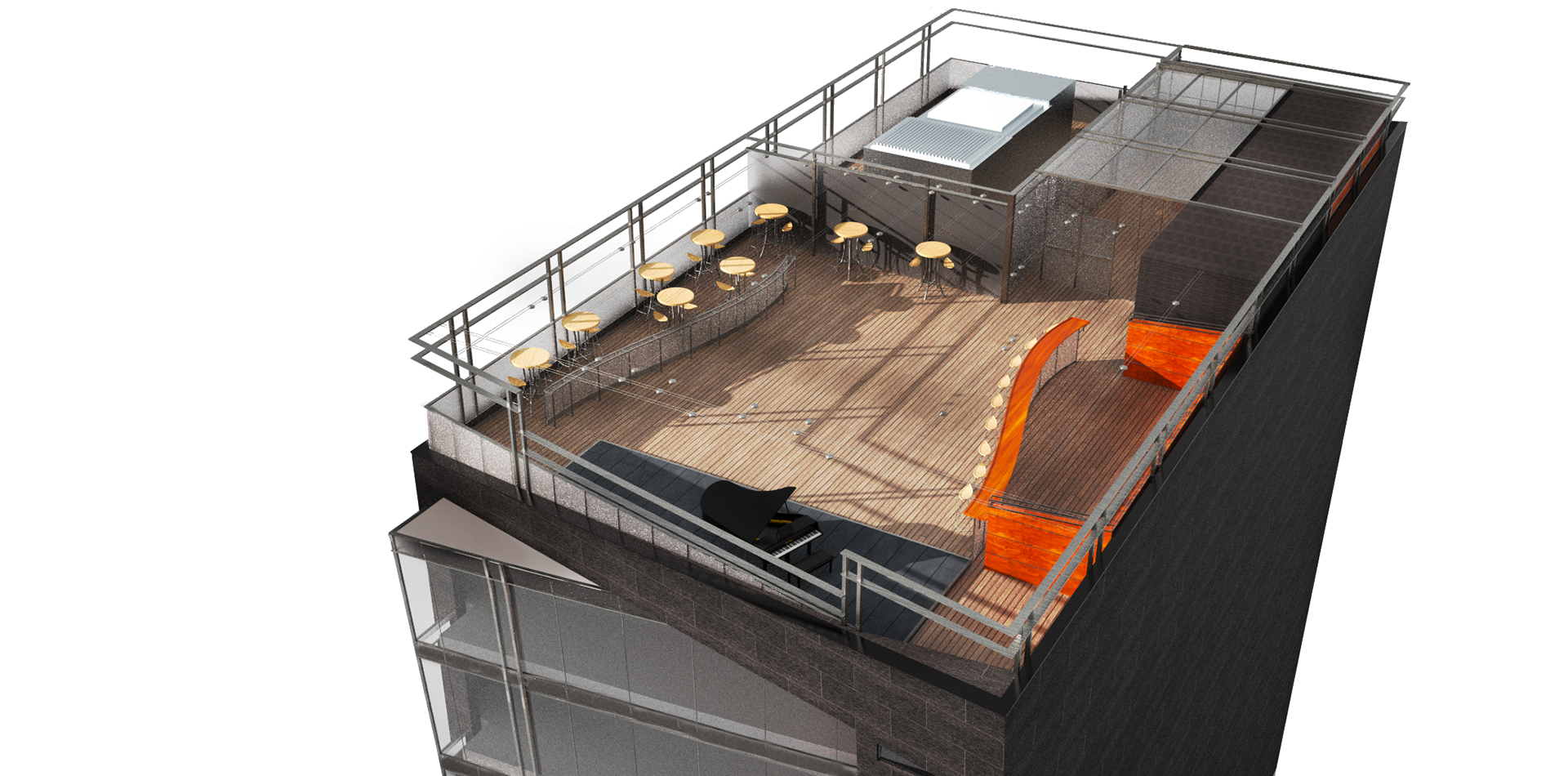
Rooftop Venue
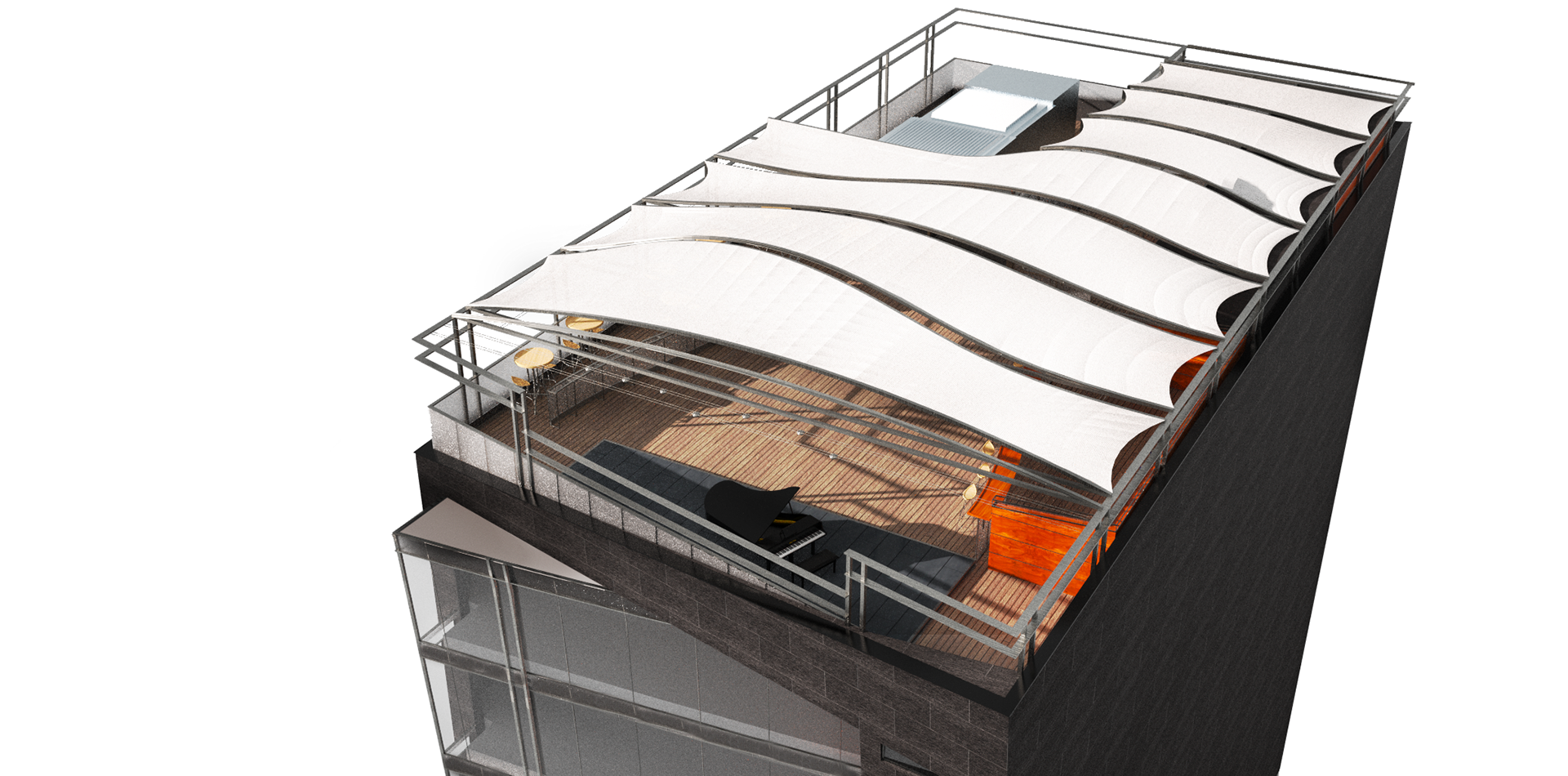
Rooftop Venue
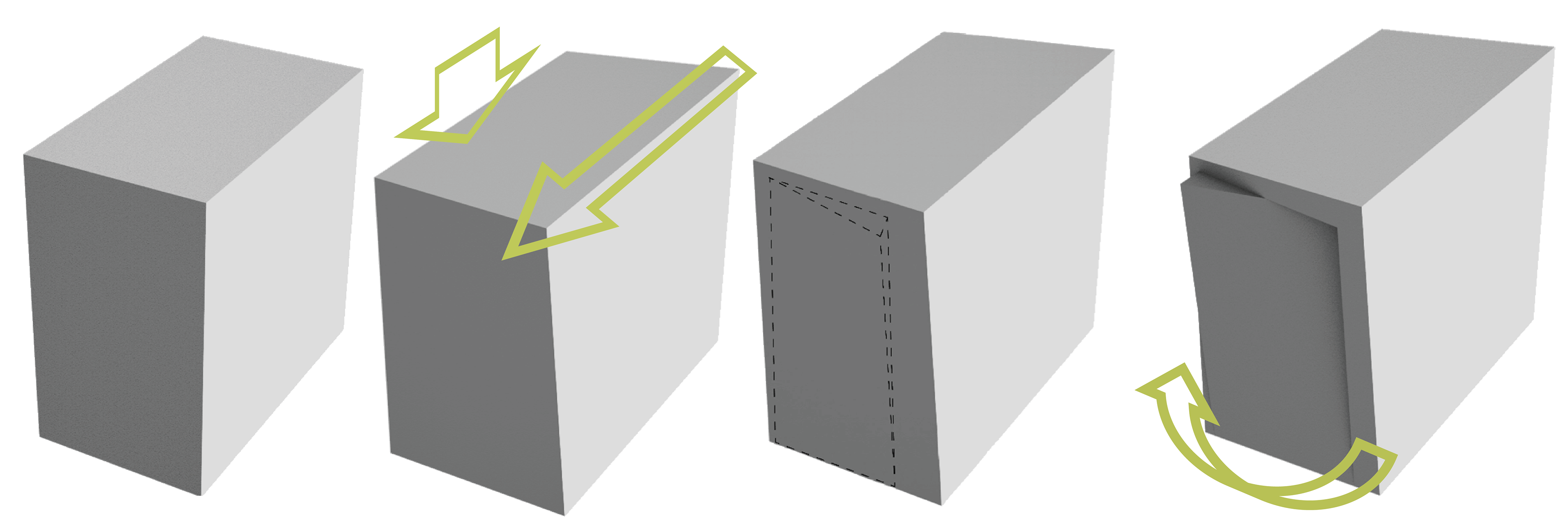
Massing Diagram exploring form within the building envelope.
