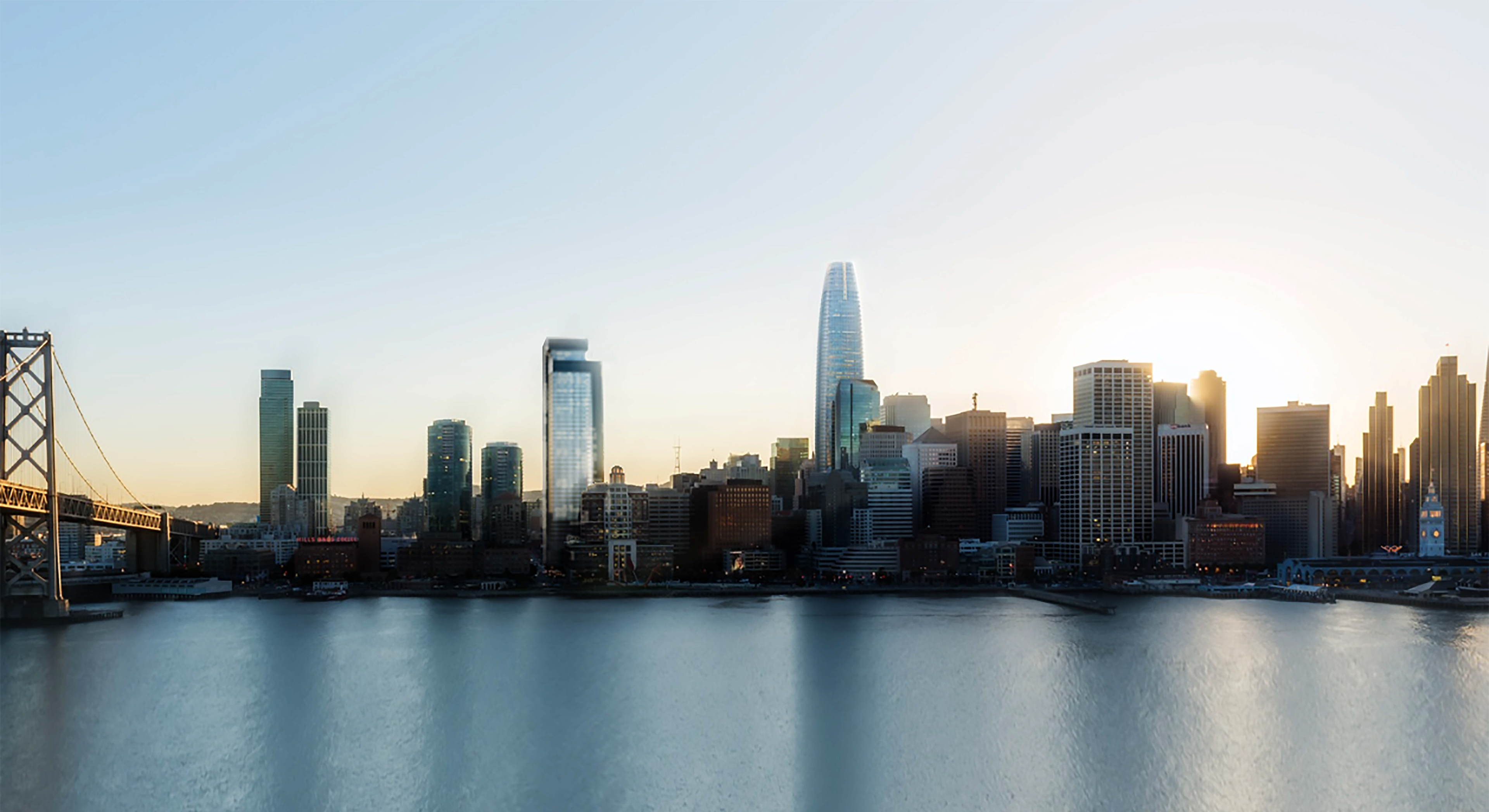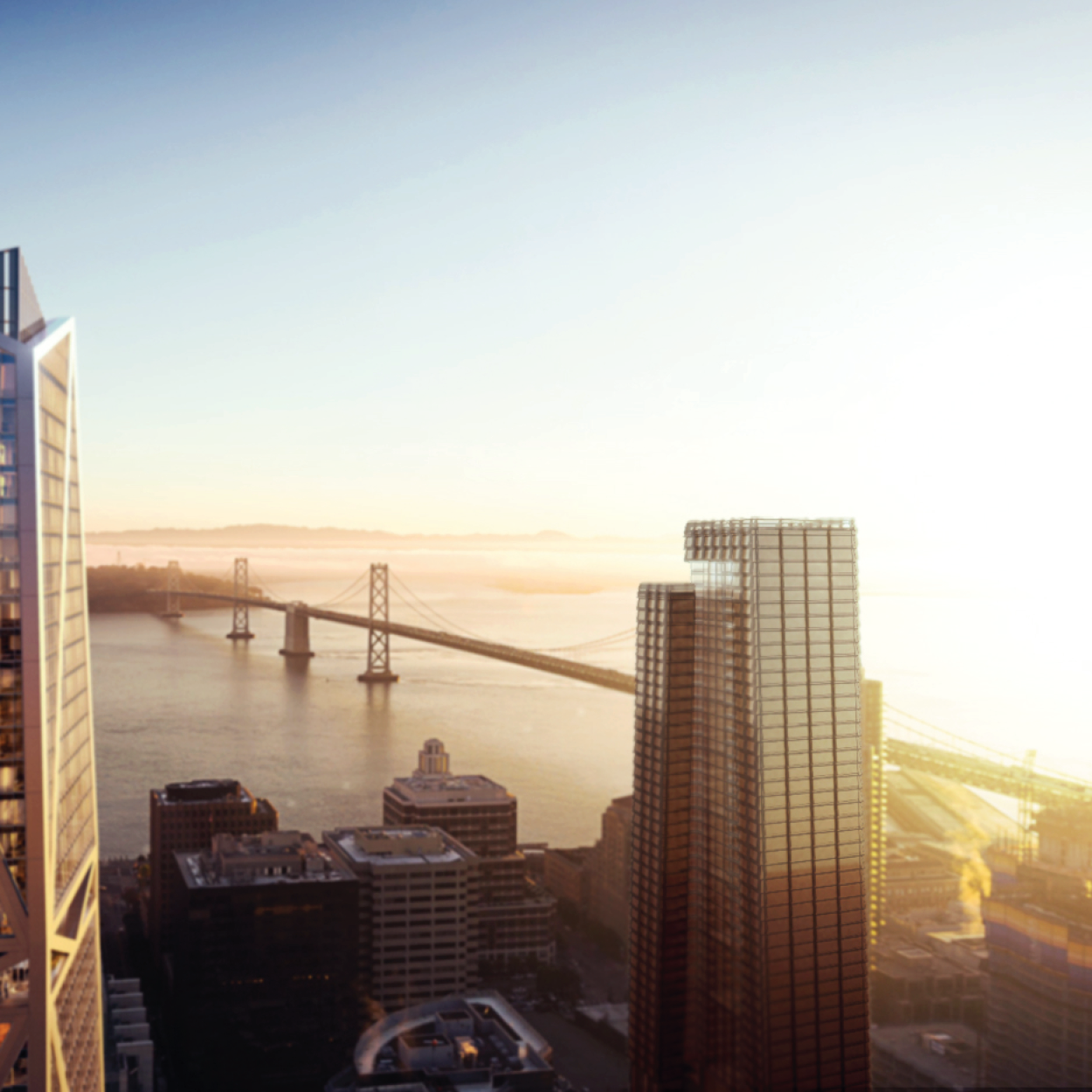
Skyline render showing the adjacencies of the waterfront and Bay Bridge and highlighting the saw tooth facade and transparent atriums throughout the building.
San Francisco High Rise
As the capstone to the B.S. degree at NDSU, this project asked us to consider everything from structural systems, HVAC design, zoning requirements, as well as documenting this entire process in a 120 page design document. Entering the project through the concept of 'Wonder' this tower sought to visibly draw interest from passersbys who would gain glimpses through the transparent atrium into the work spaces within and the then obscure the full depth of the project with reflective glazing. The public atriums would allow visitors to gain a better understanding of the projects tectonics as they circulated to the open air public park on the roof. Mechanically, the project acted to integrate much the HVAC systems into the sawtooth facade to allow air to circulate naturally through the office space and be ejected through the fenestrated atrium structure. Structurally the project maintained perimeter columns to ensure maximum floor usability and integrated hydraulic earthquake dampers into the public atrium to further the idea of exposing the tectonics of the building to satisfy the curiosity of it's visitors.
Fall 2016, NDSU Capstone Studio
David Crutchfield
David Crutchfield
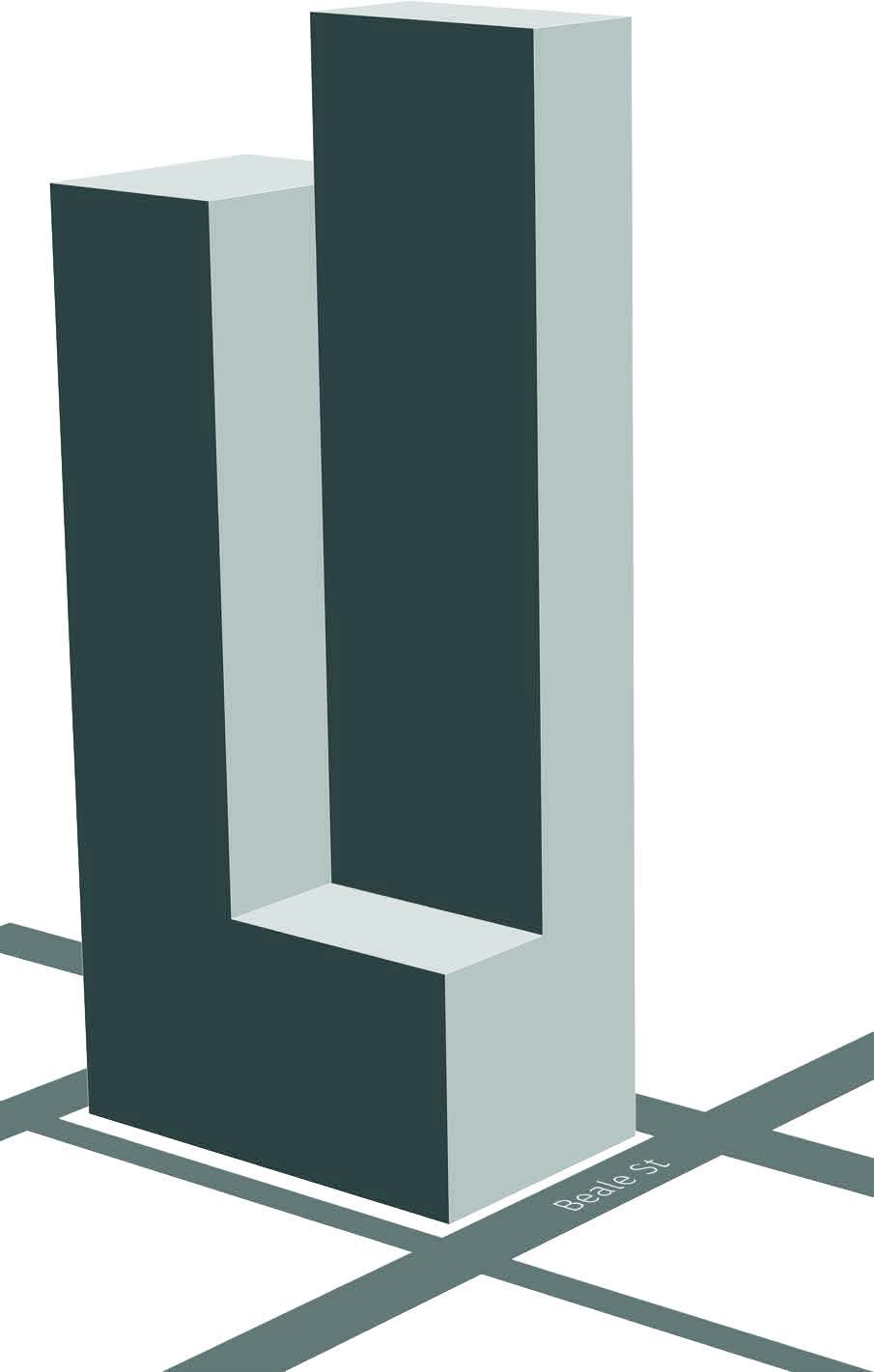
Process Diagrams depicting the given envelope per the Transbay Master Plan and how the project responded to site and programmatic opportunities.
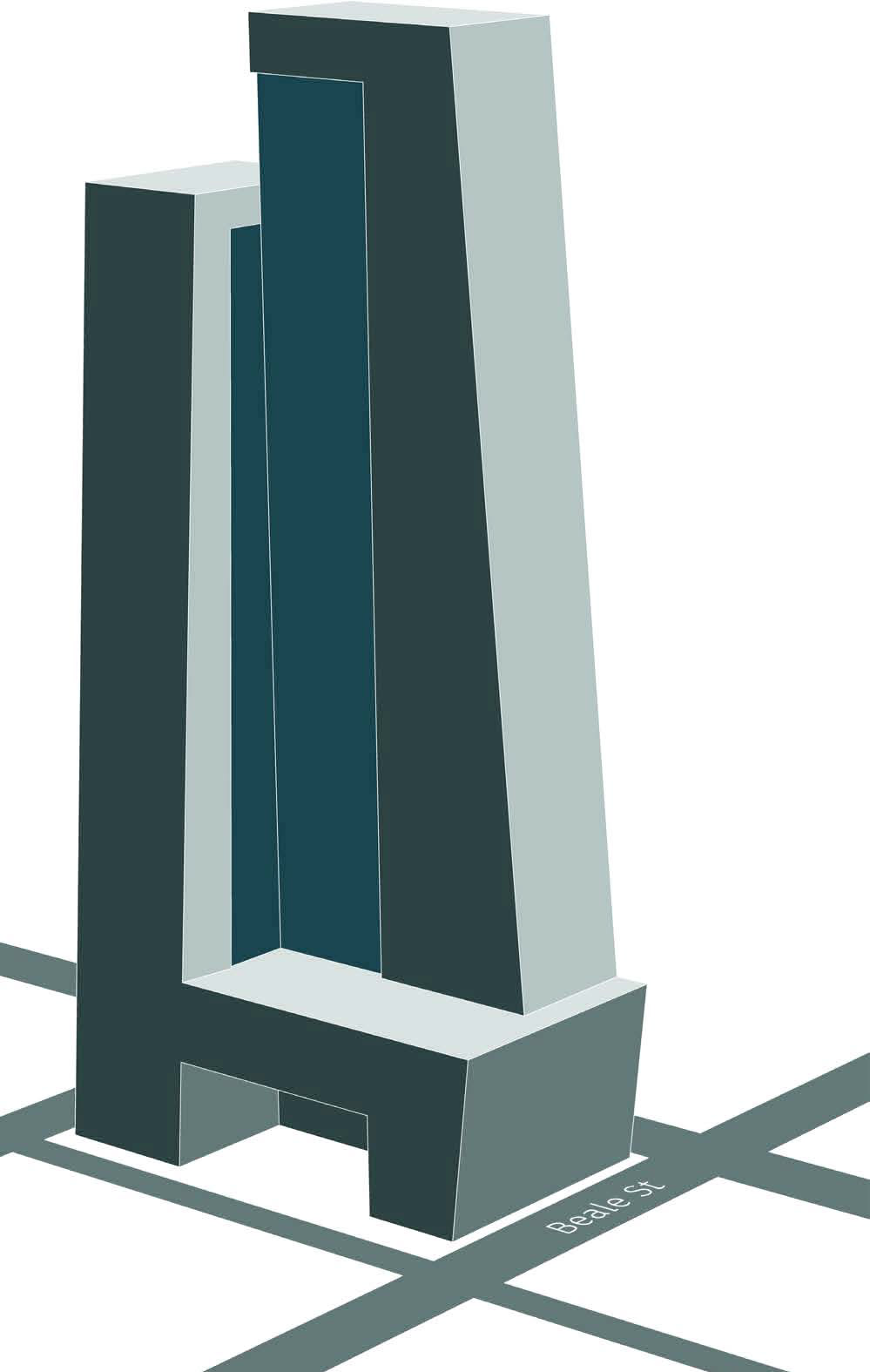
Process Diagrams depicting the given envelope per the Transbay Master Plan and how the project responded to site and programmatic opportunities.
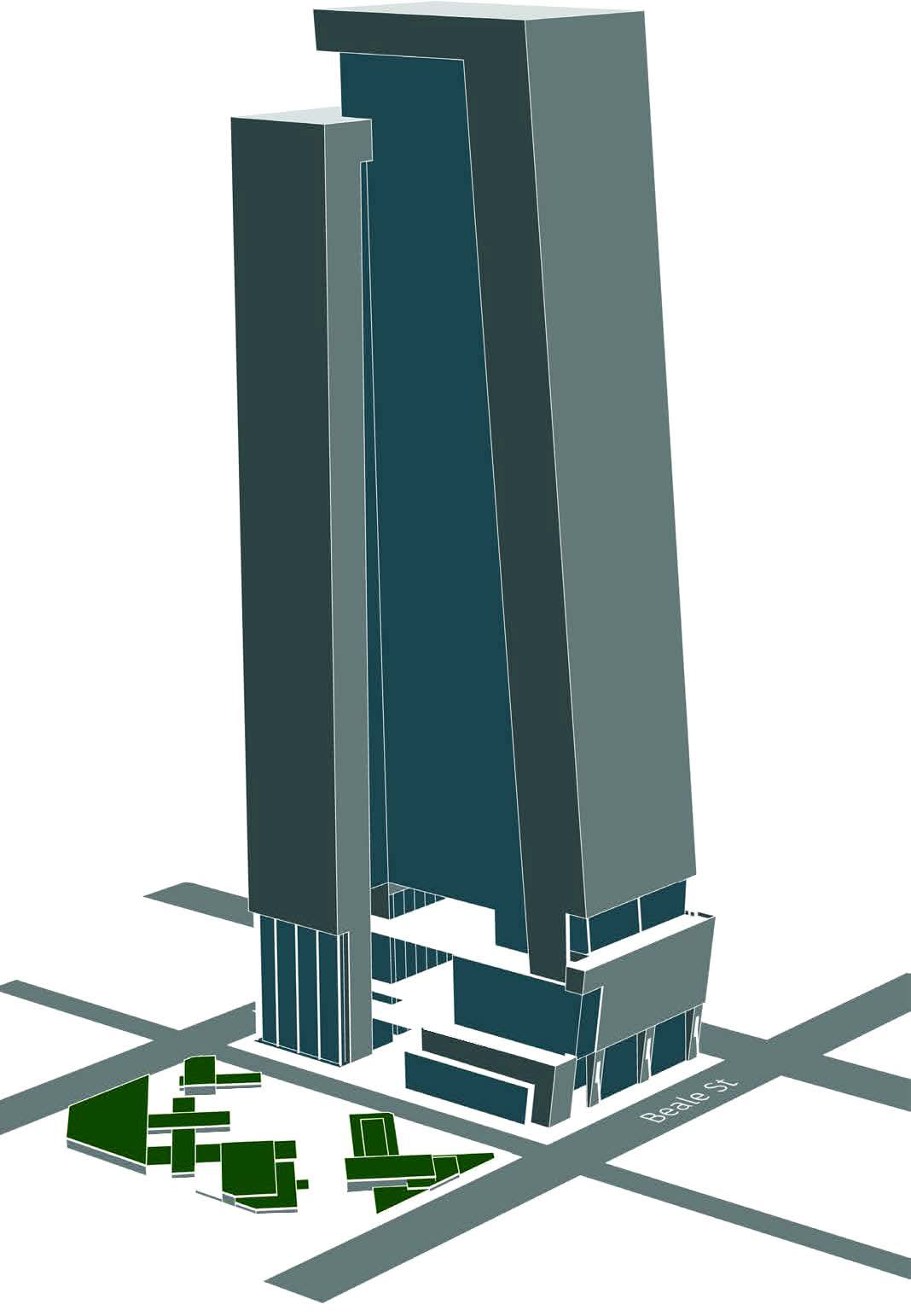
Process Diagrams depicting the given envelope per the Transbay Master Plan and how the project responded to site and programmatic opportunities.
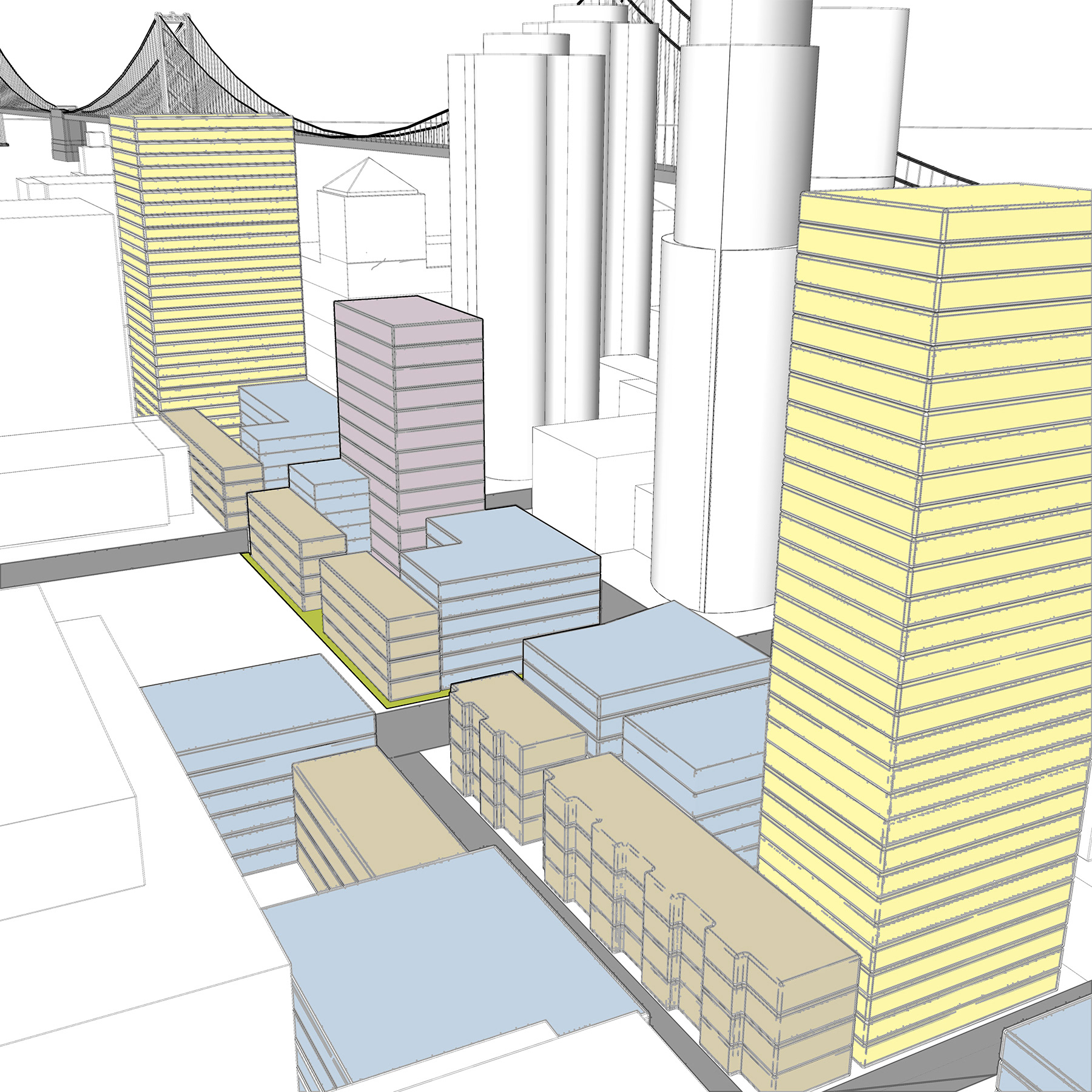
Zoning Analysis of the neighborhood under the current Transbay Masterplan.
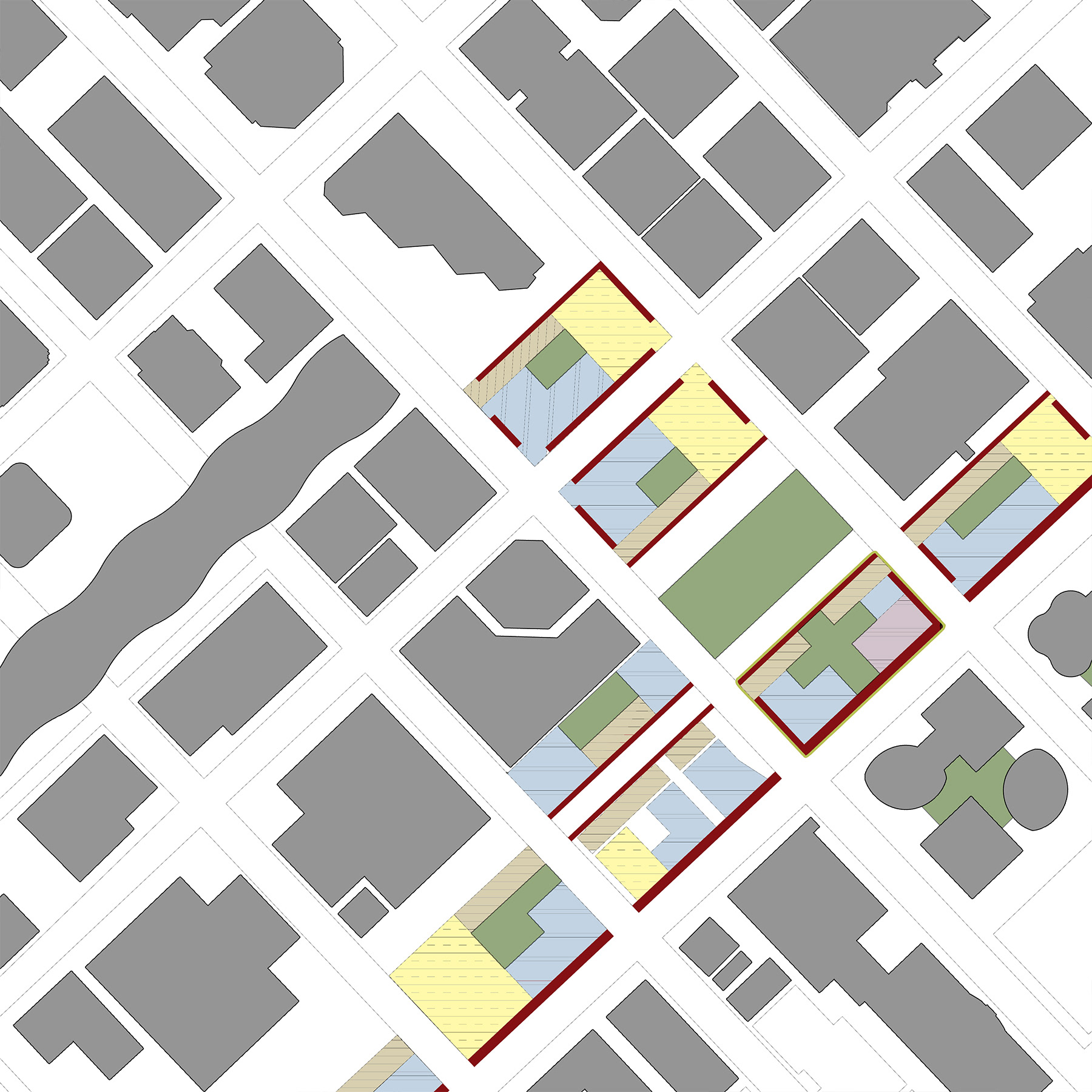
Zoning Analysis of the neighborhood under the current Transbay Masterplan.
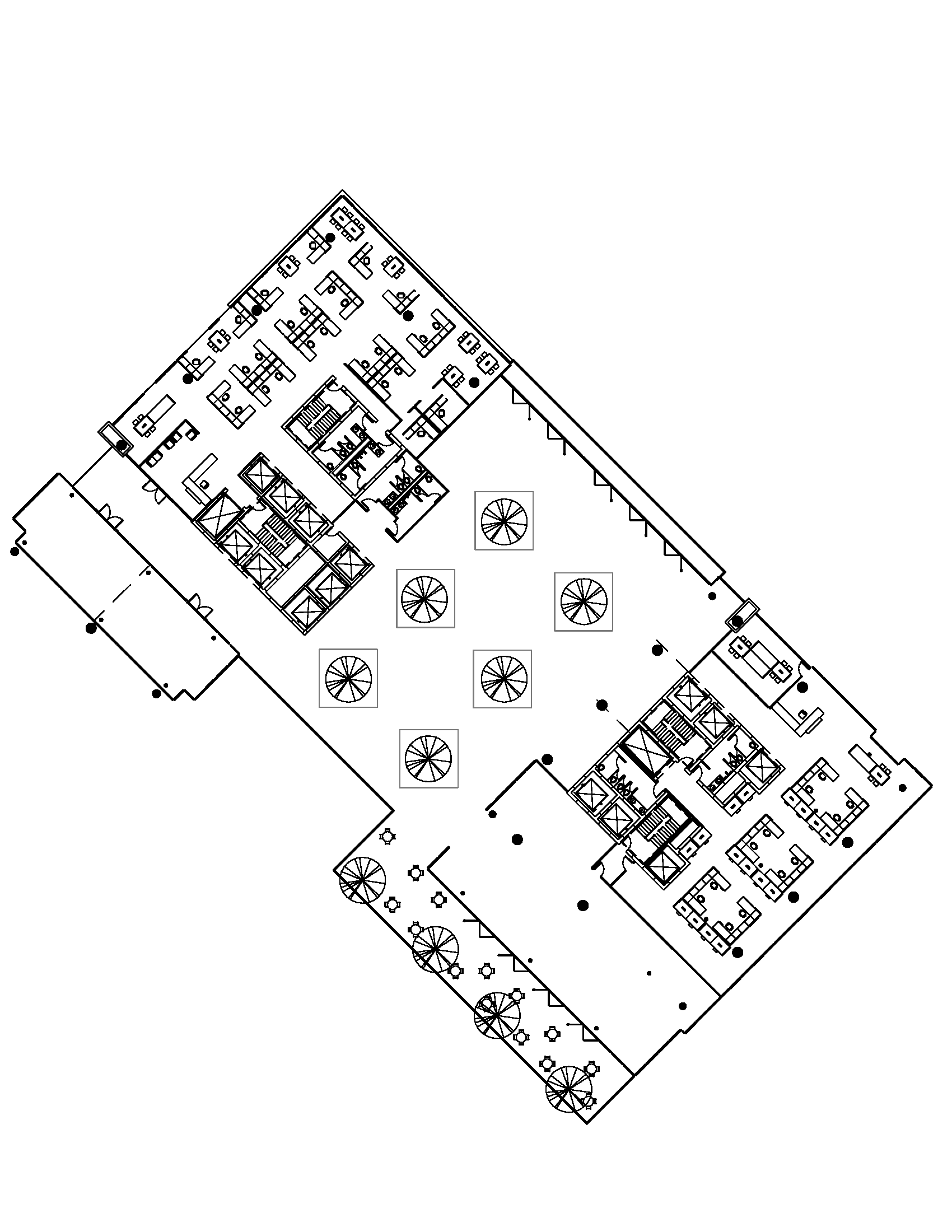
Typical Lower Commercial Retail Plan
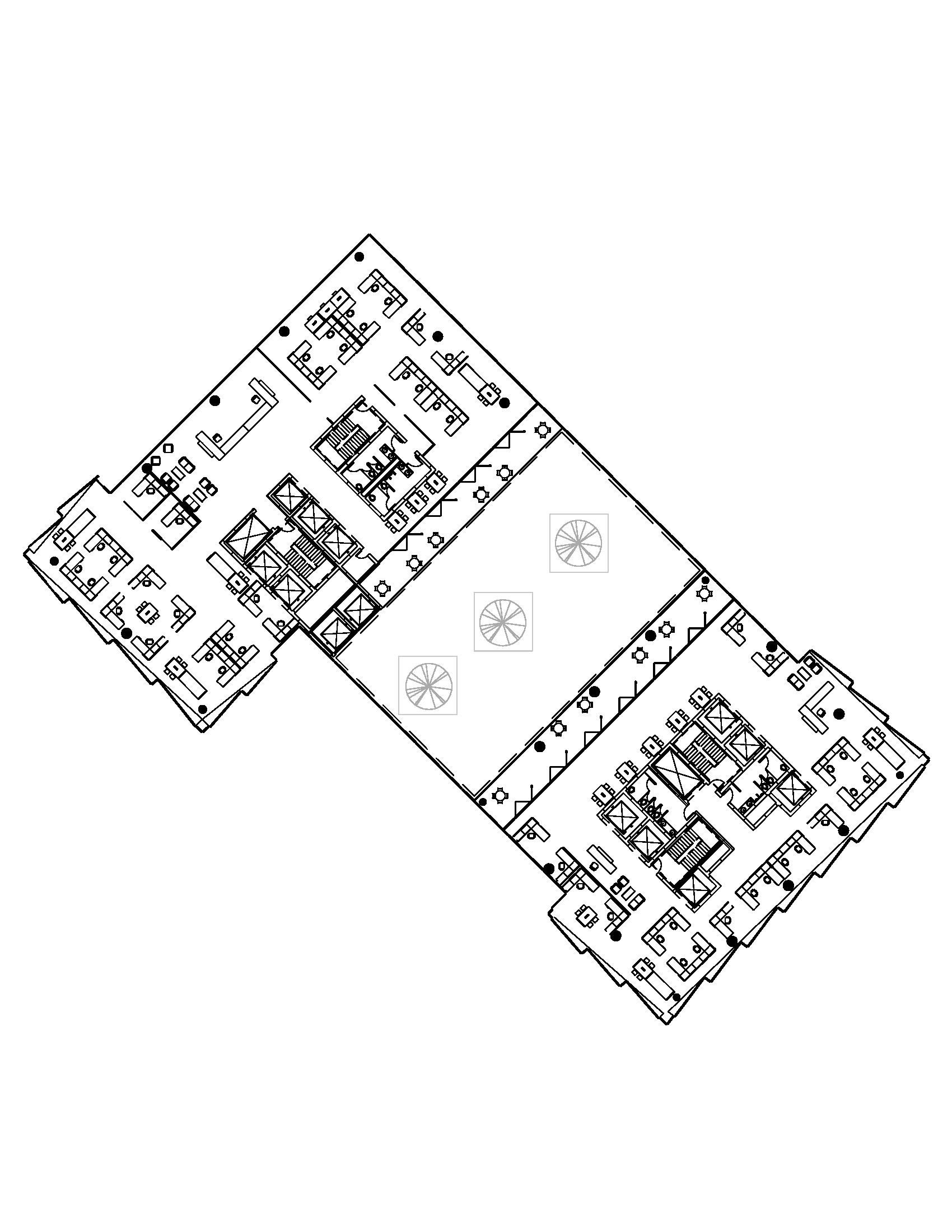
Typical Office and Atrium Plan
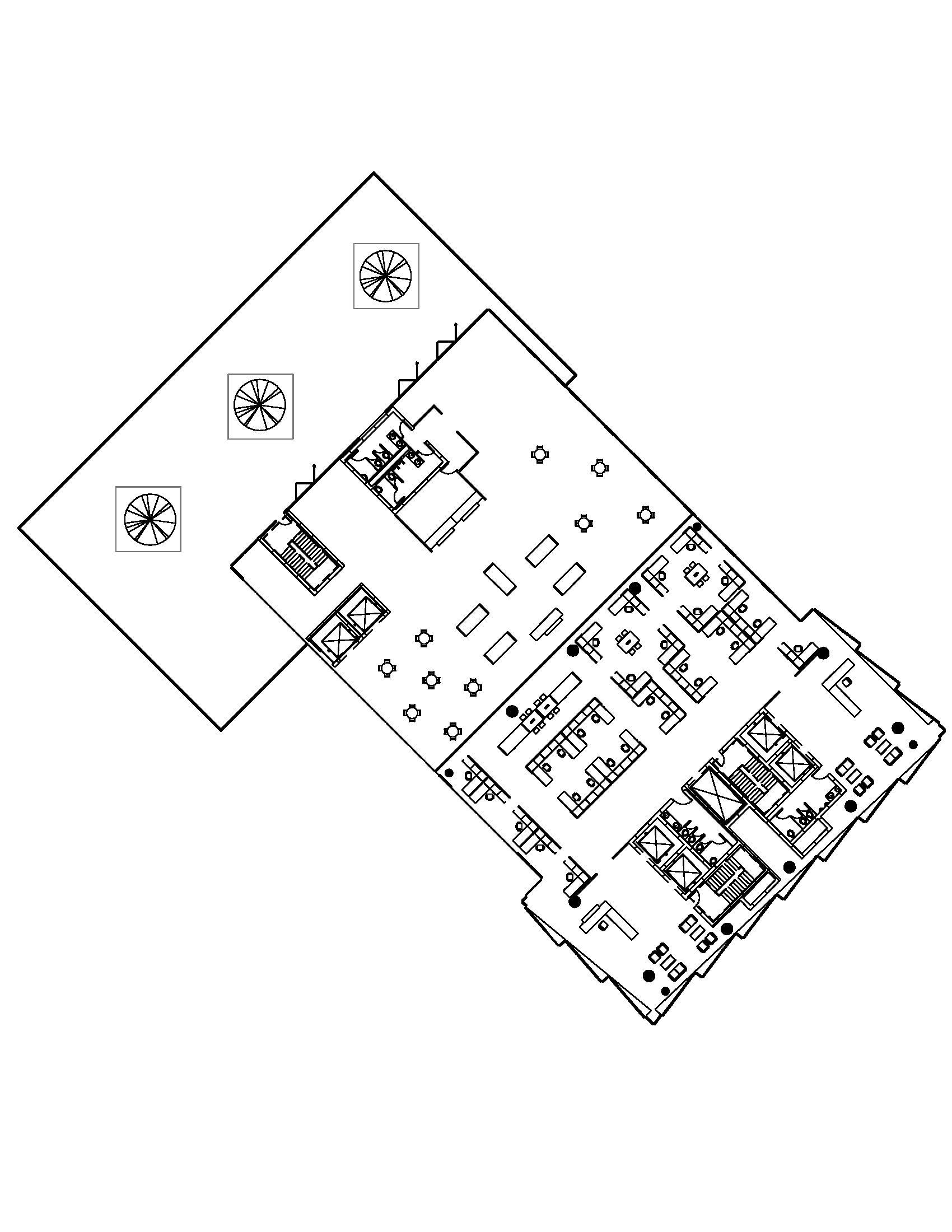
Open Air Roof Space and Office Plan
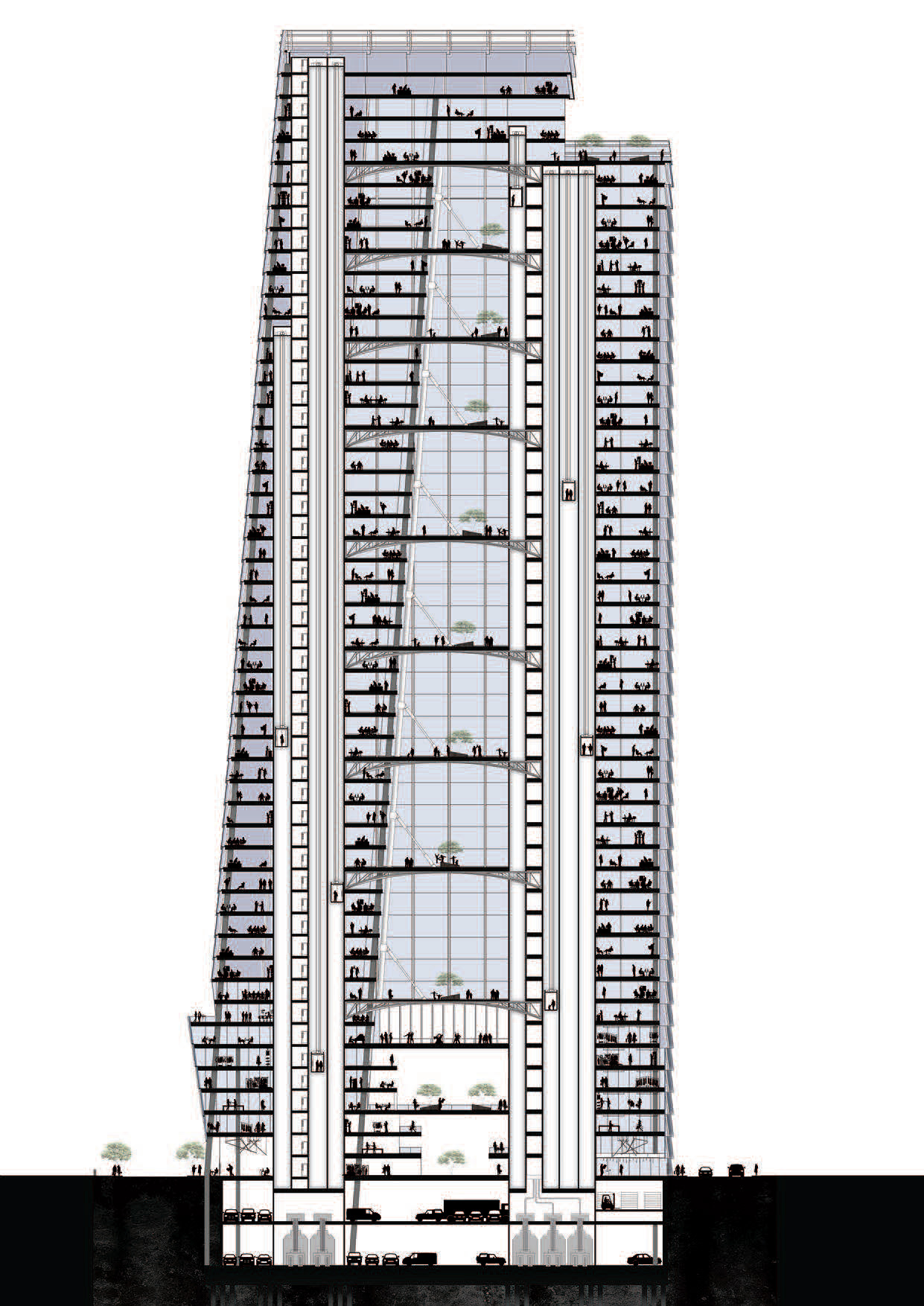
Programmatic Section illustrating the public atriums, integrated structure, earthquake dampers, below-grade program, and ground condition.
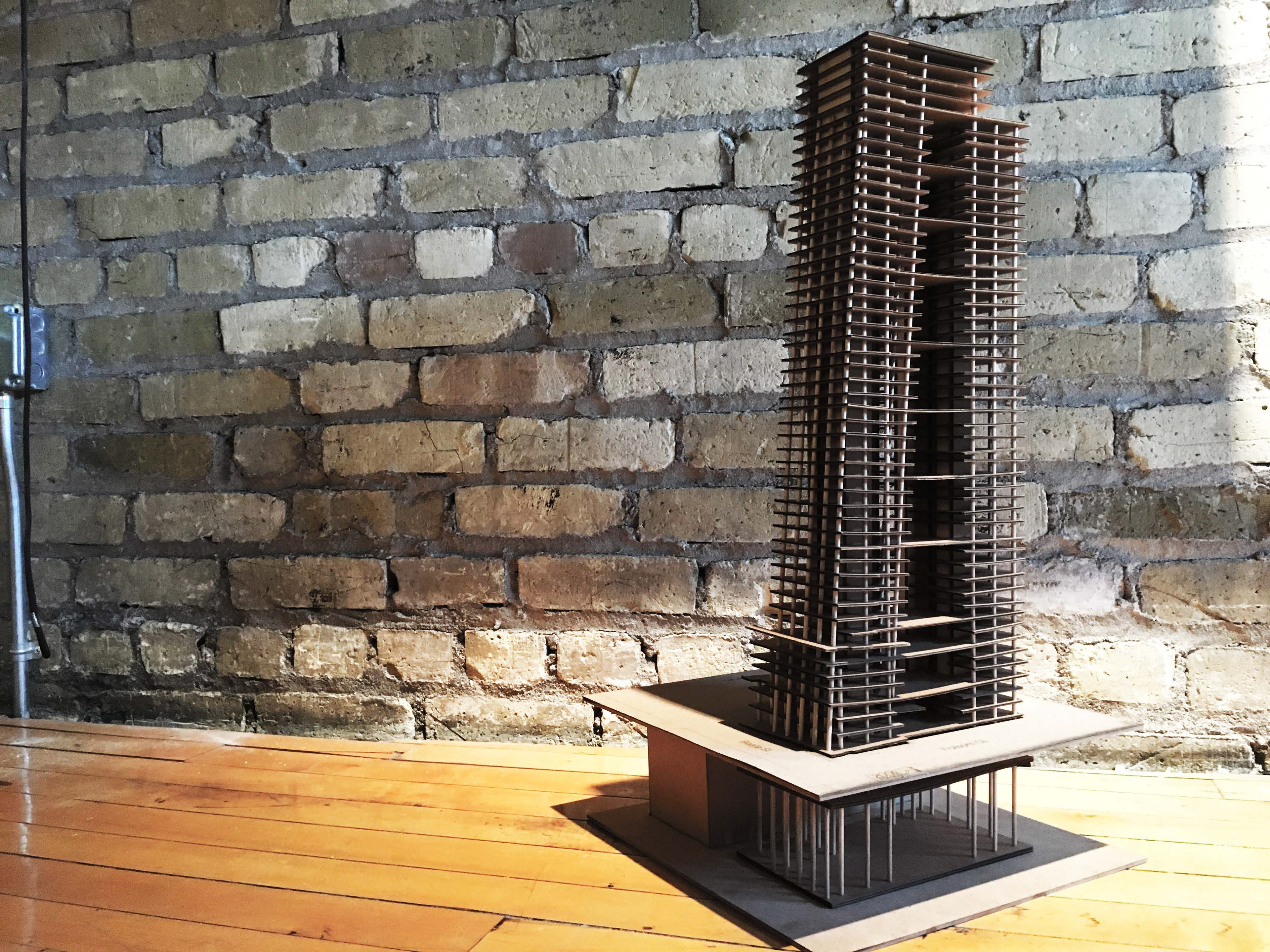
3/32" Structure Model exhibintg the slanted and exposed columns, slabs, and piles below grade of the tower.
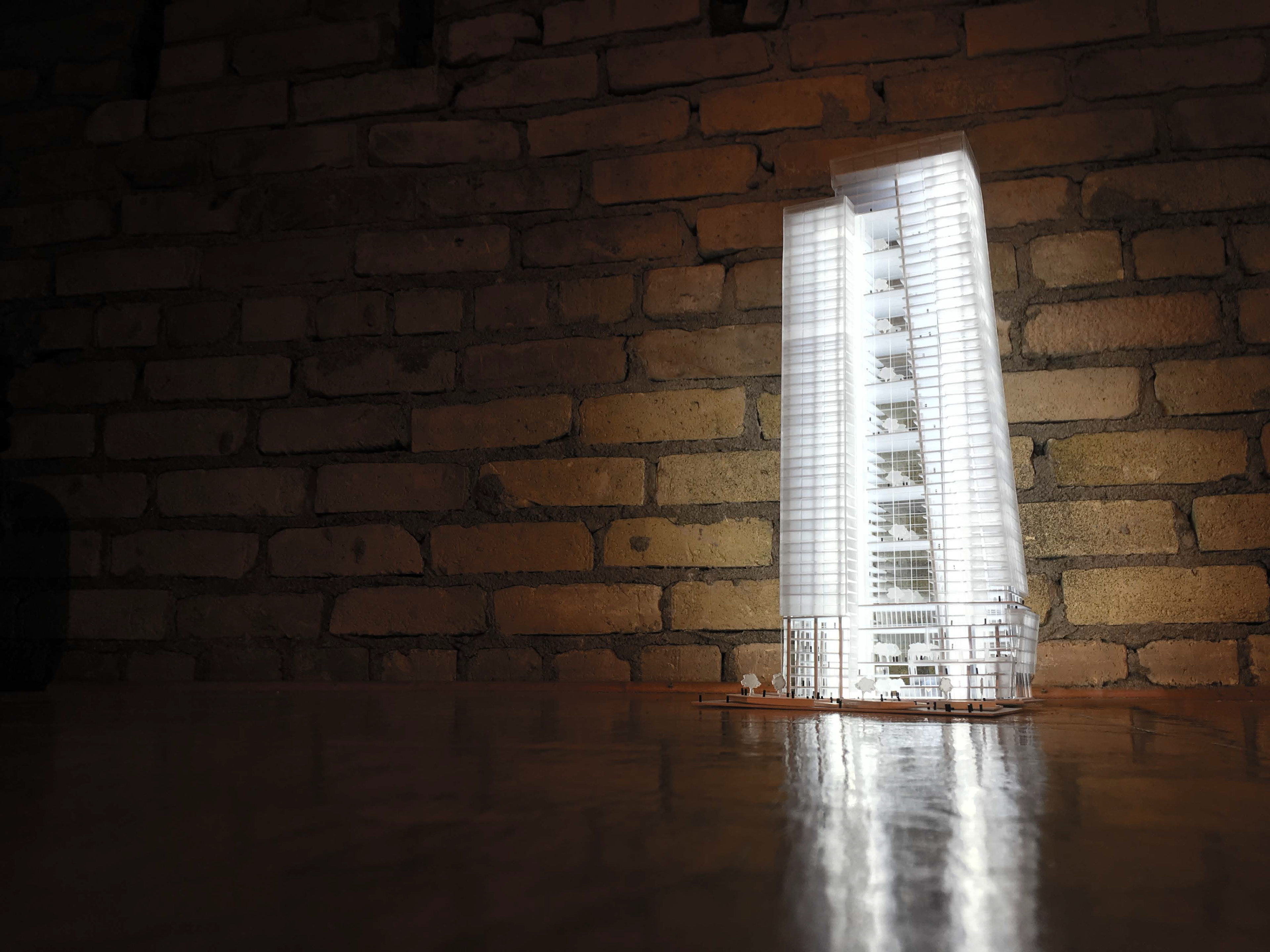
3/32" Acrylic Presentation Model showcasing the facade transparencies and atriums. Laser and raster etched for gradient effect of reflective sawtooth curtain wall.
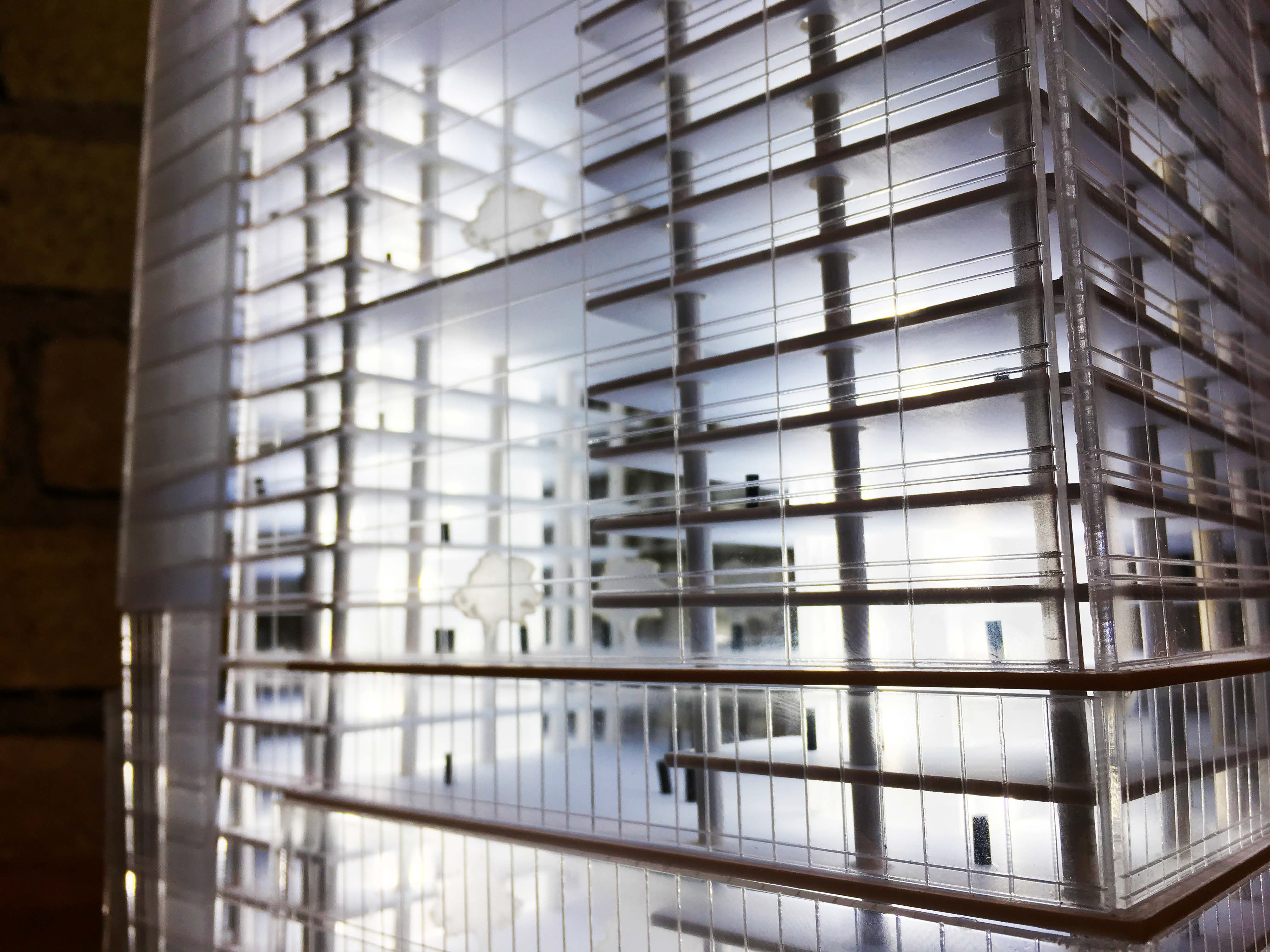
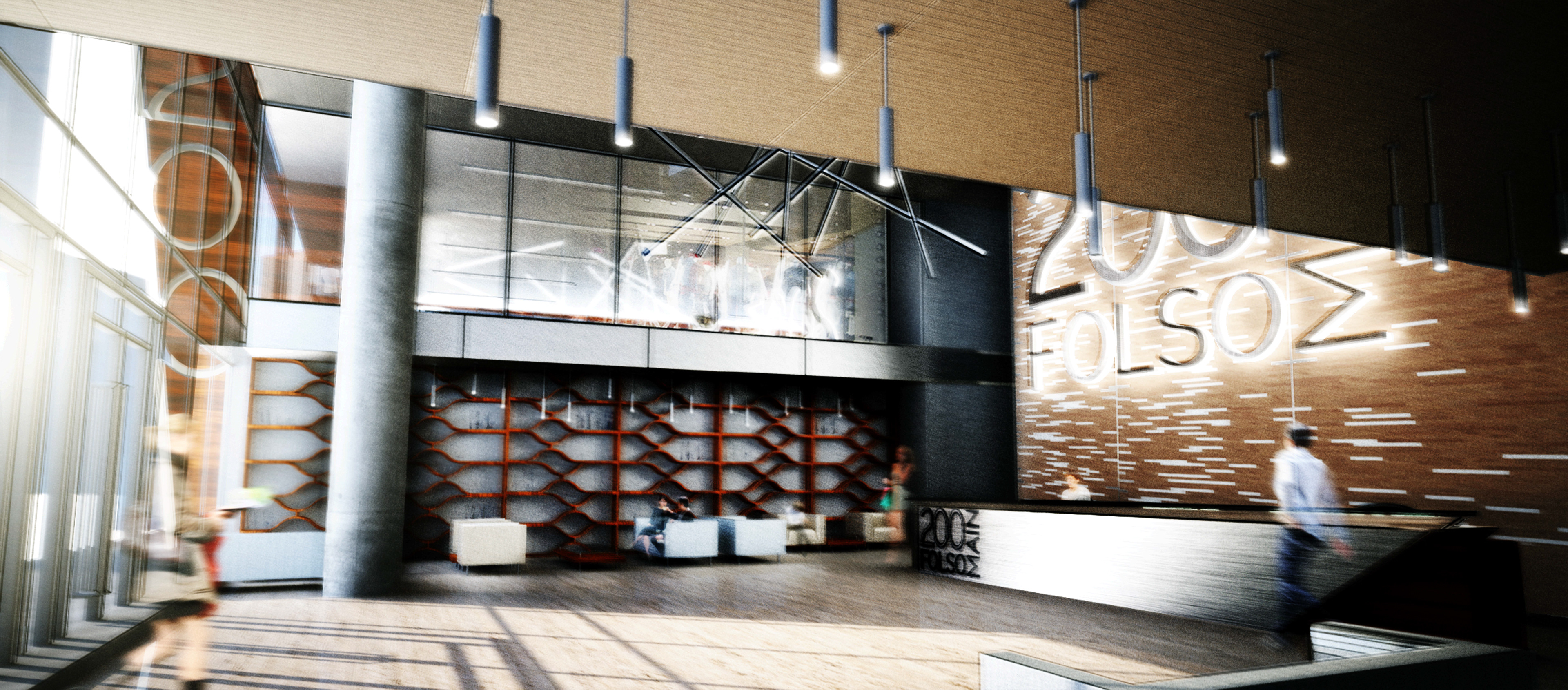
Lobby Render
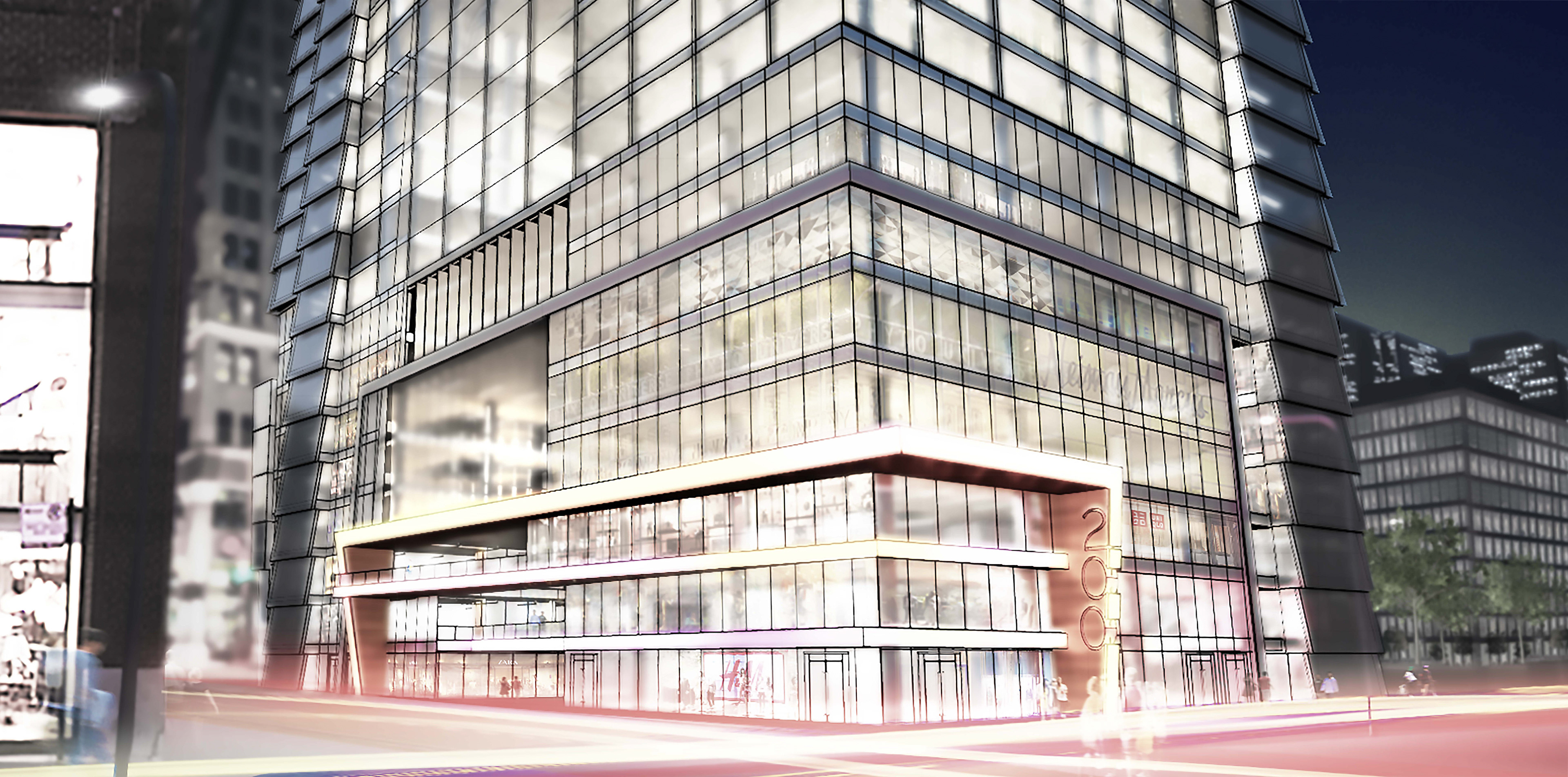
Retail Level
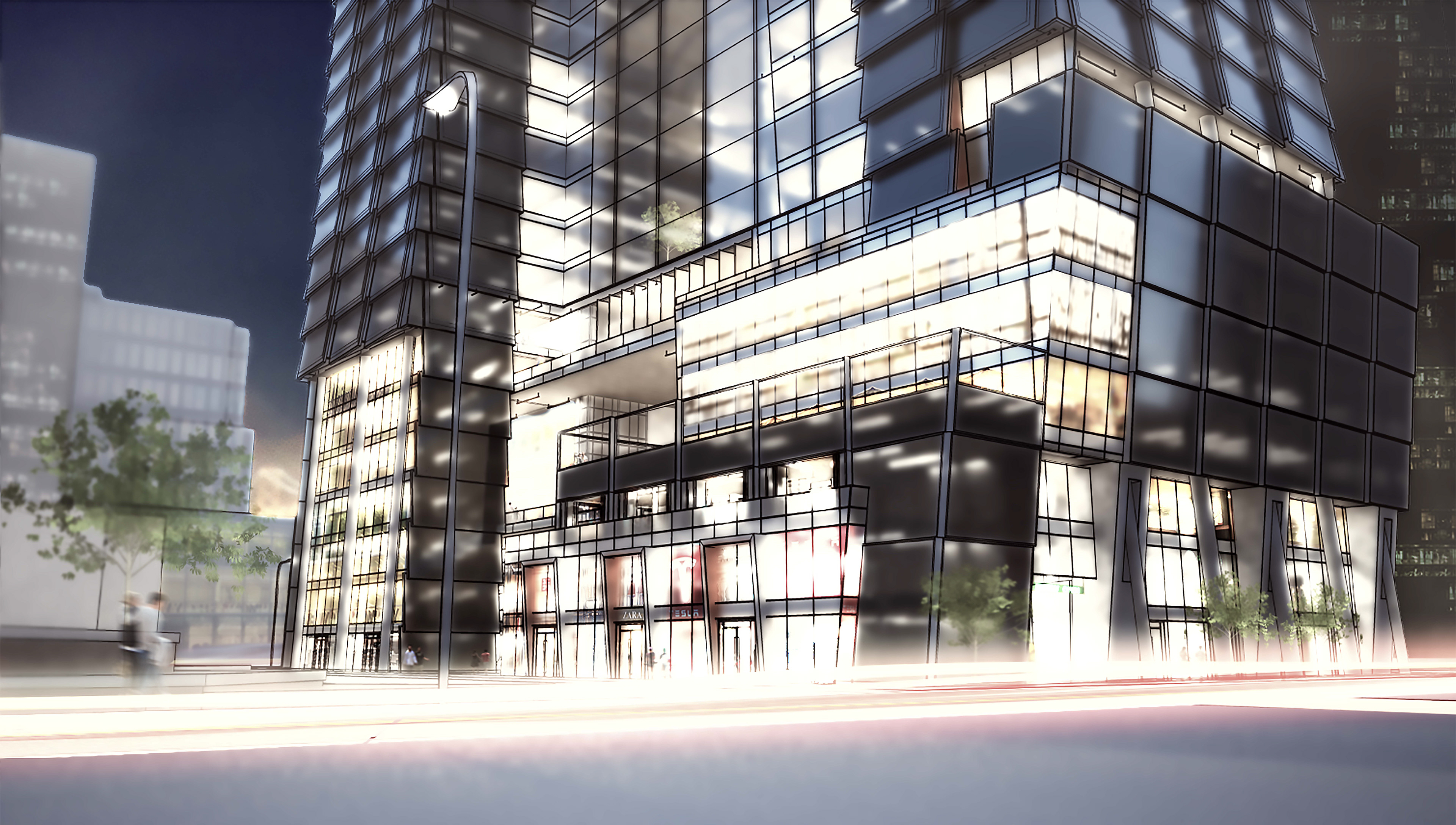
Retail Level
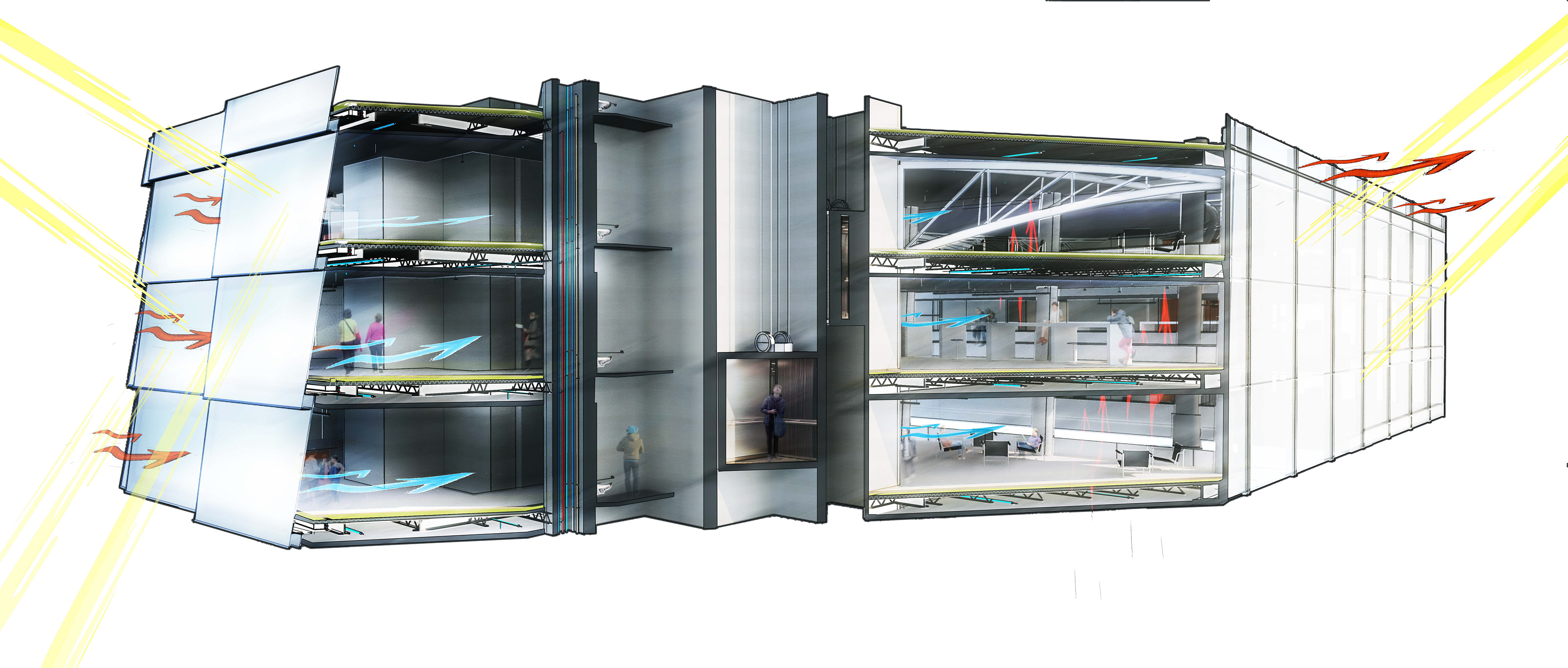
As warm air is pulled in through the facade panel it is conditioned and distributed to the office space before being naturally pulled into the atrium and evacuated through the facade.
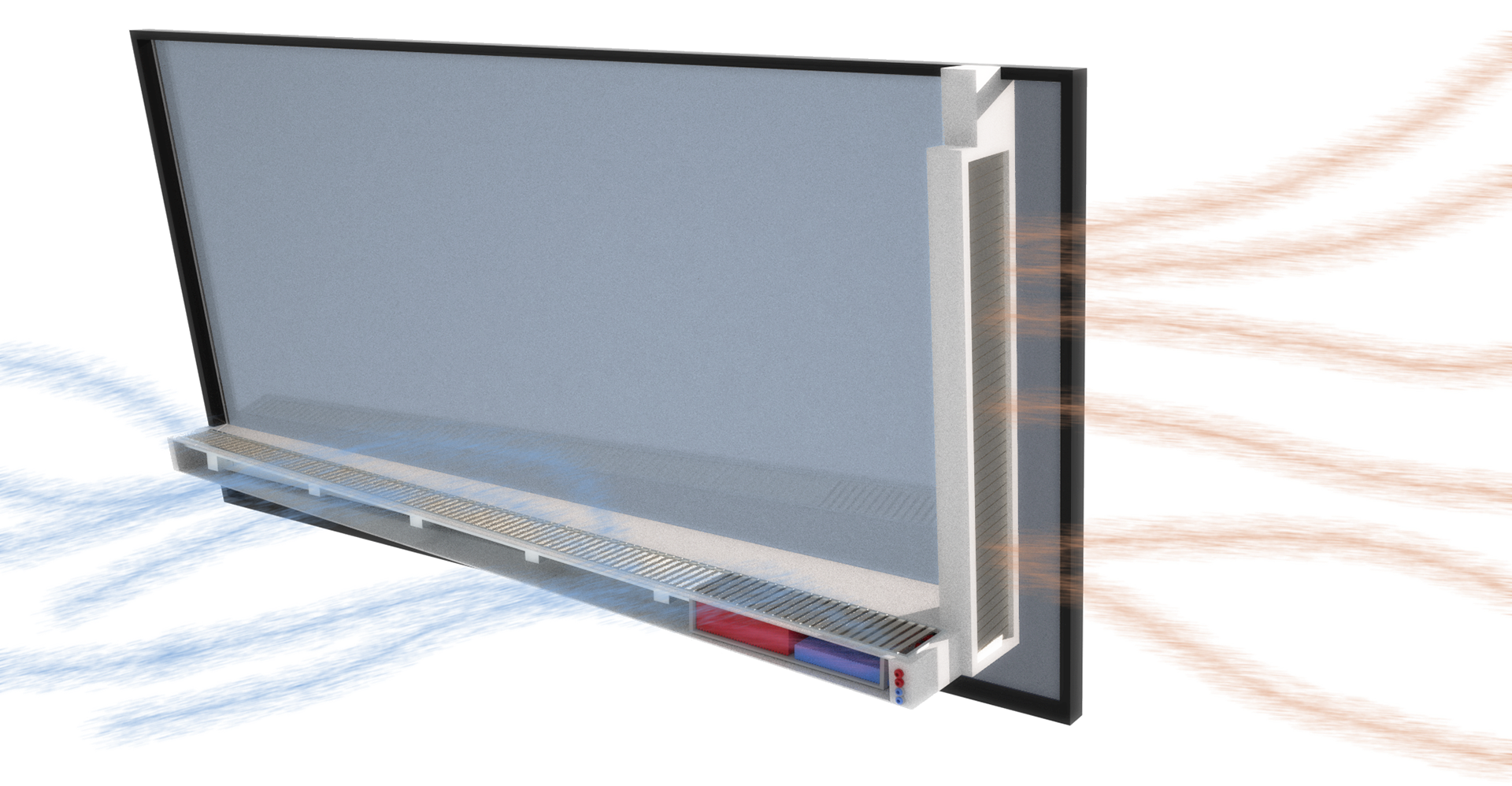
As warm air is pulled in through the facade panel it is conditioned and distributed to the office space before being naturally pulled into the atrium and evacuated through the facade.
