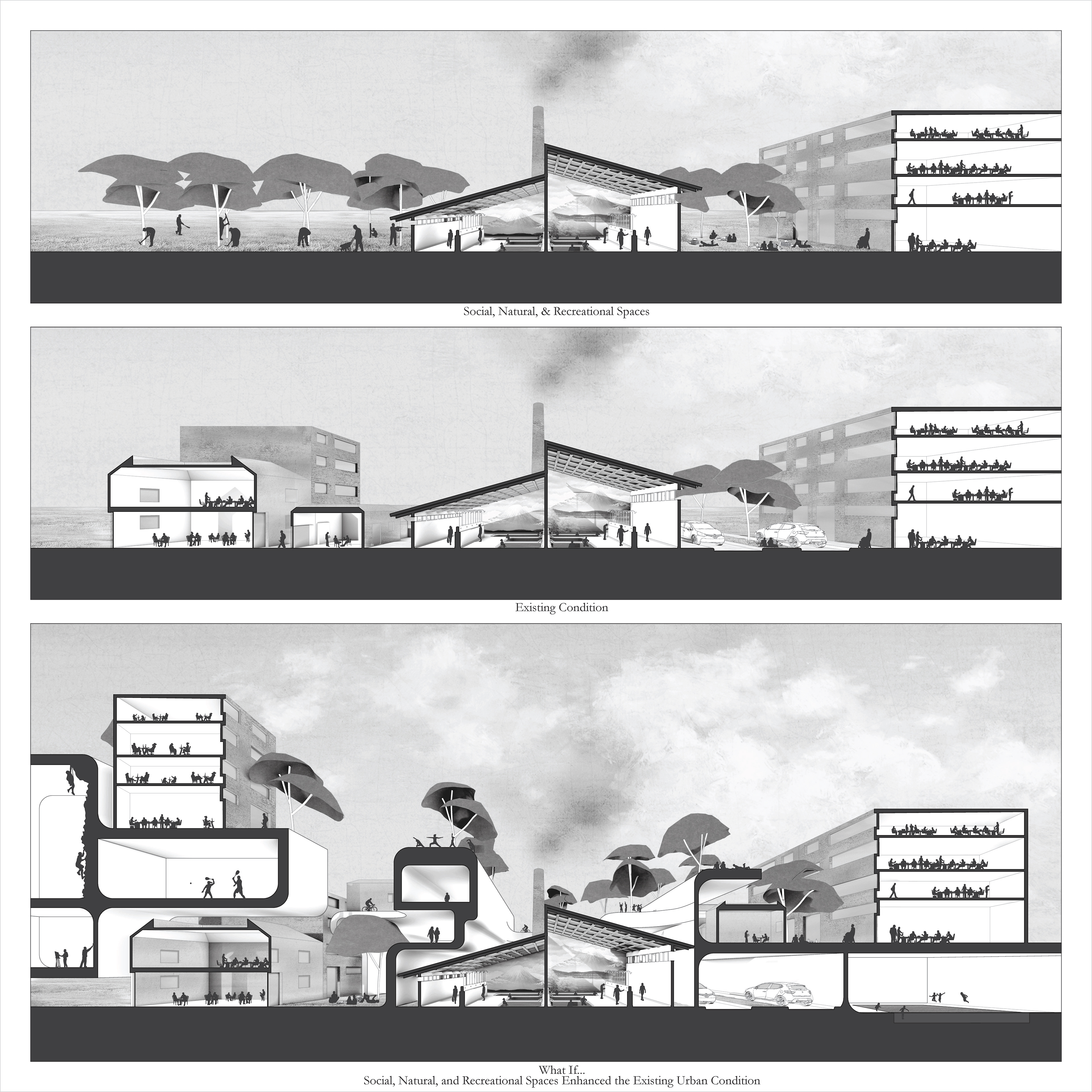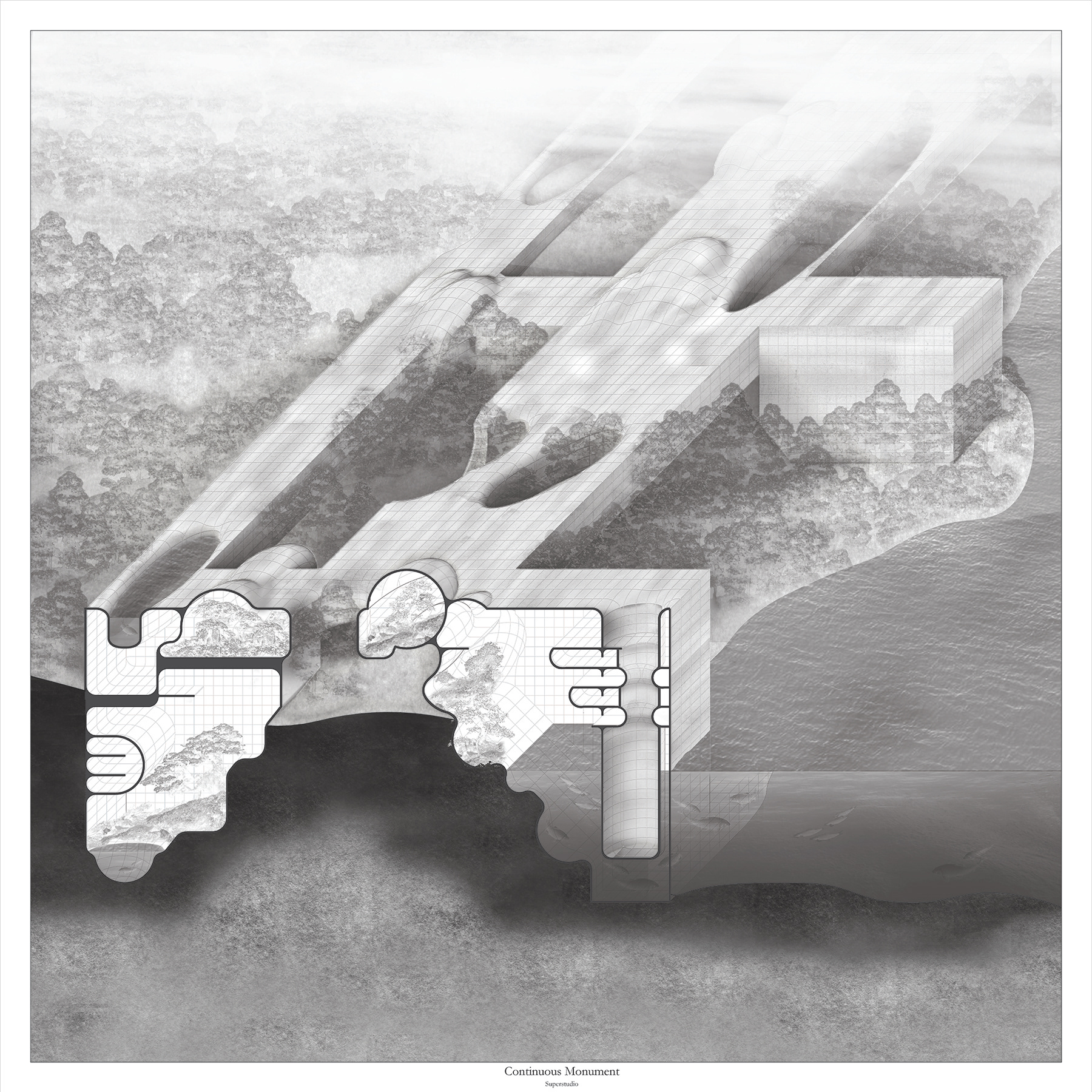
Section Isometric of The Continuous Monument as designed by Superstudio exploring the potentials of blending inside and outside space within the continuous grid.
What If... Then Studio in Tokyo Japan
Looking at the lifestyles involving Onsen bathhouse retreats, volunteer forestry groups, and green space in Tokyo, this project sought to explore the possibilities of bringing the rural forests of Japan into Southern Tokyo. Where bathhouse culture is an unexpected social space in Tokyo, they are slowly fading form mainstream culture. As forest in Japan began to decline after WWII, groups began to form to remediate them. With park space often restricted and sparse, groups like the Tokyo Picnic Club formed to protest their lack of free public space. This studio asked What If the landscapes of rural Japan, where these lifestyles are more accessible, was brought into Southern Tokyo without compromising its density. Then, the residents of this neighborhood would be able to engage with them in their daily routines.
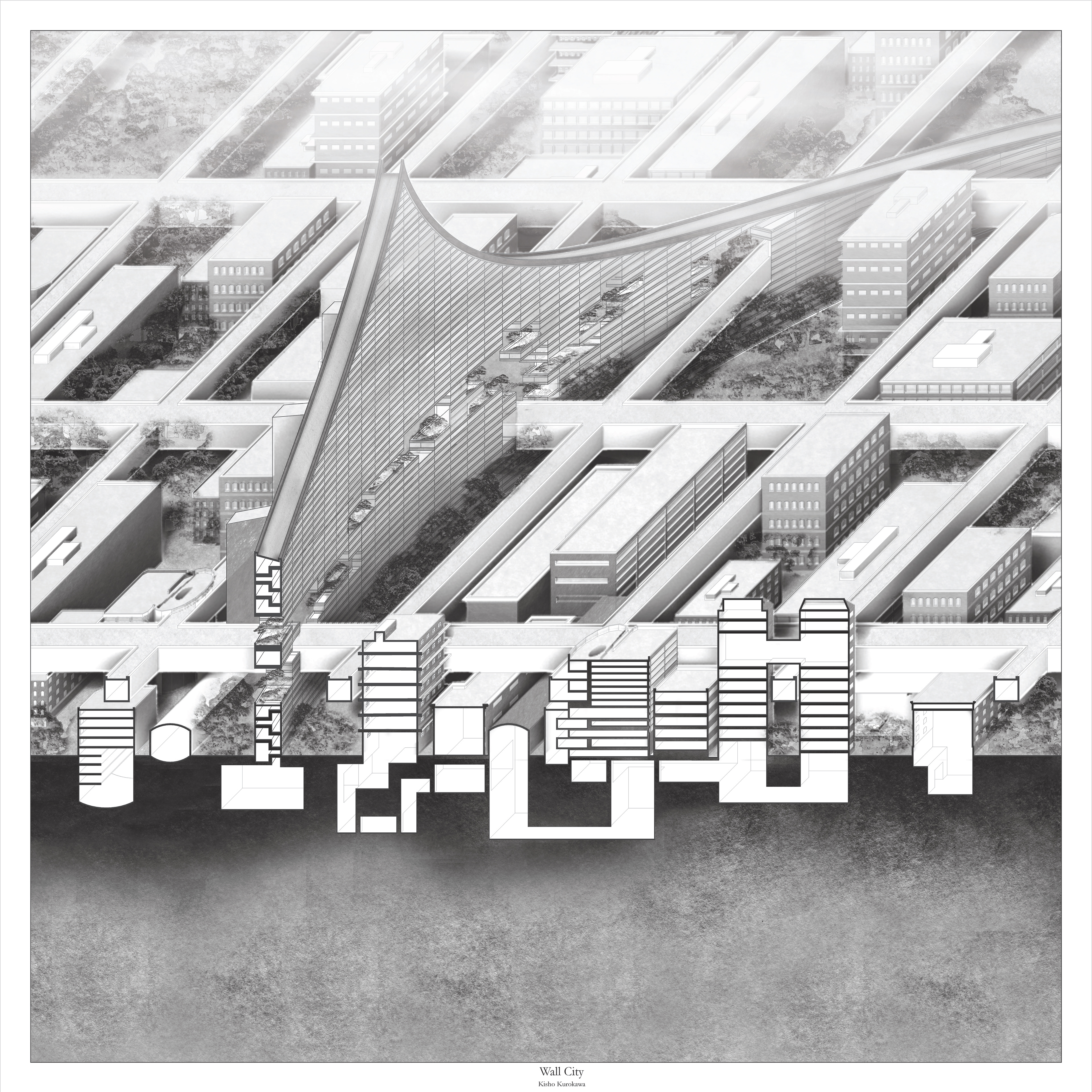
Section Isometric of The Wall City as designed by Kisho Kurokawa exploring the potentials of in-between sectional space within the structure.
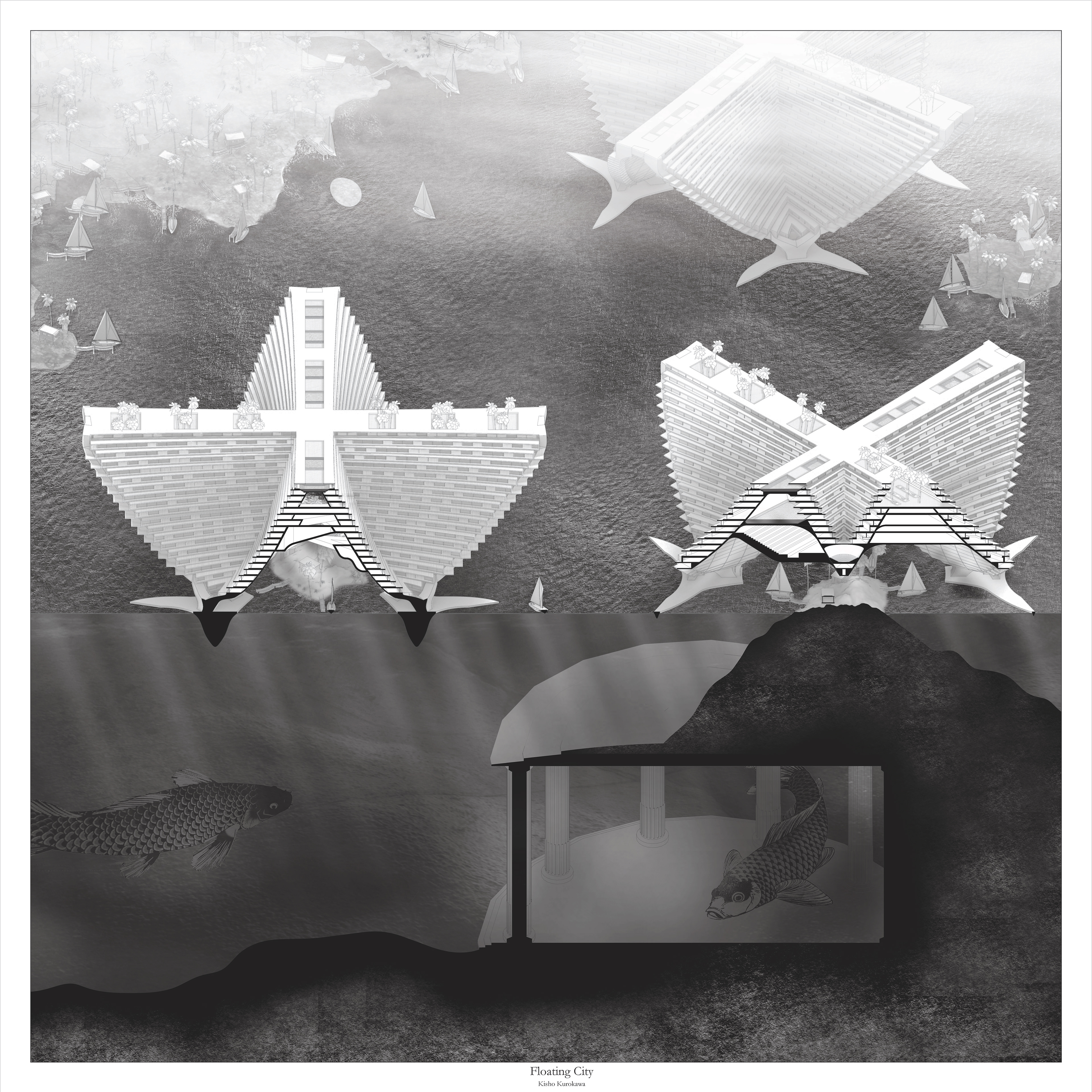
Section Isometric of The Floating City as designed by Kisho Kurokawa exploring the potentials of in-between sectional space within the structure.
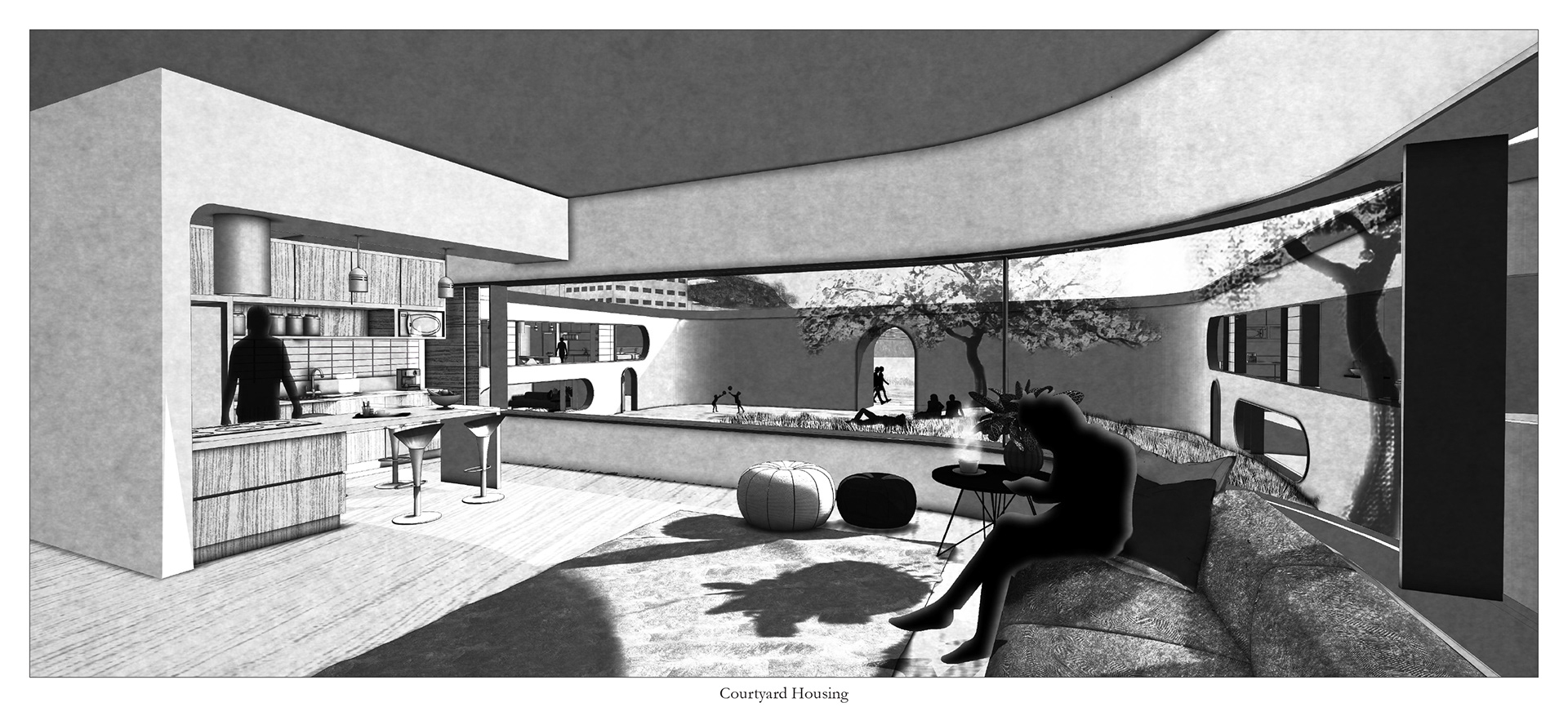
Courtyard House Perspective illustrating the new micro communities formed around the communal parks within the low density housing area of the neighborhood.
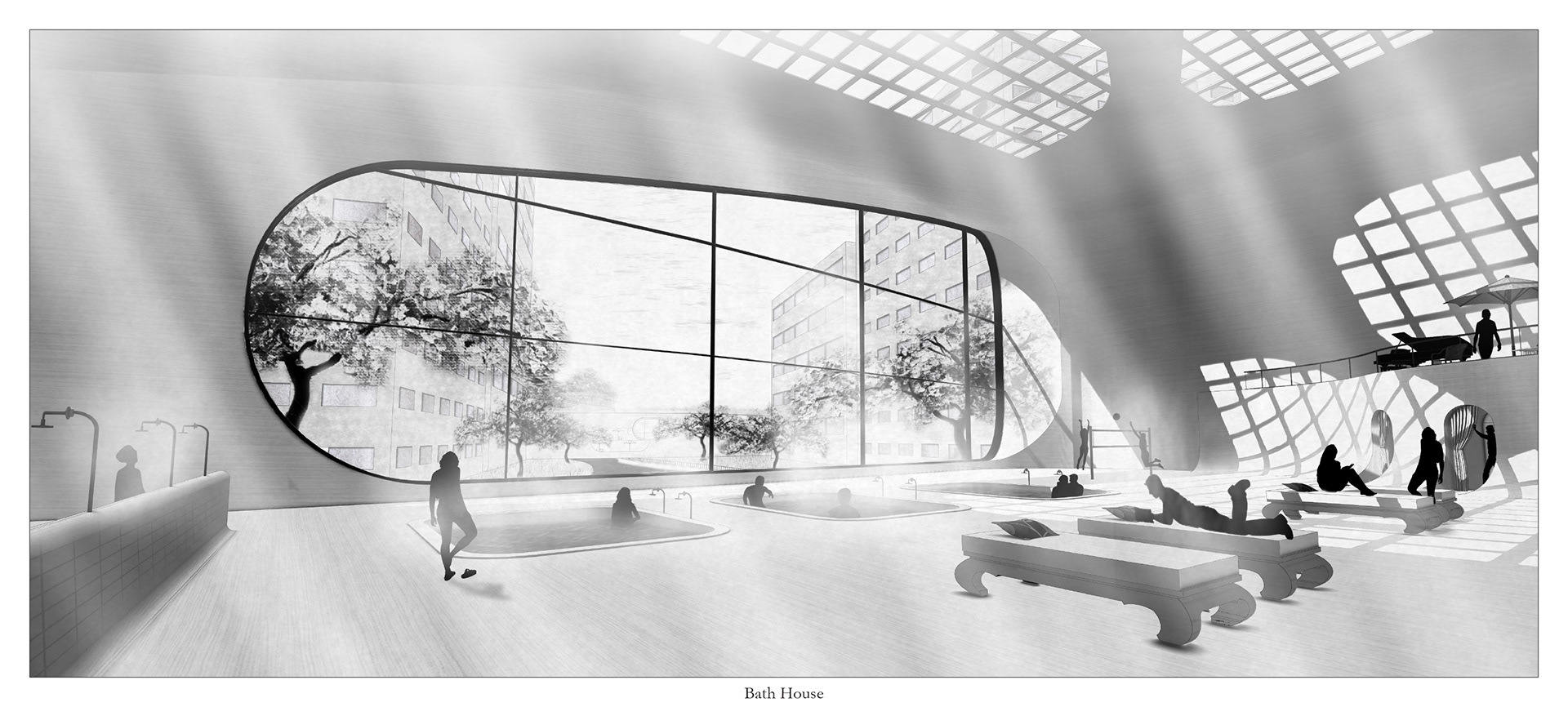
Bathhouse Perspective showing the retreat like qualities brought into the commercial districts of the city to promote additional social activities and connections.
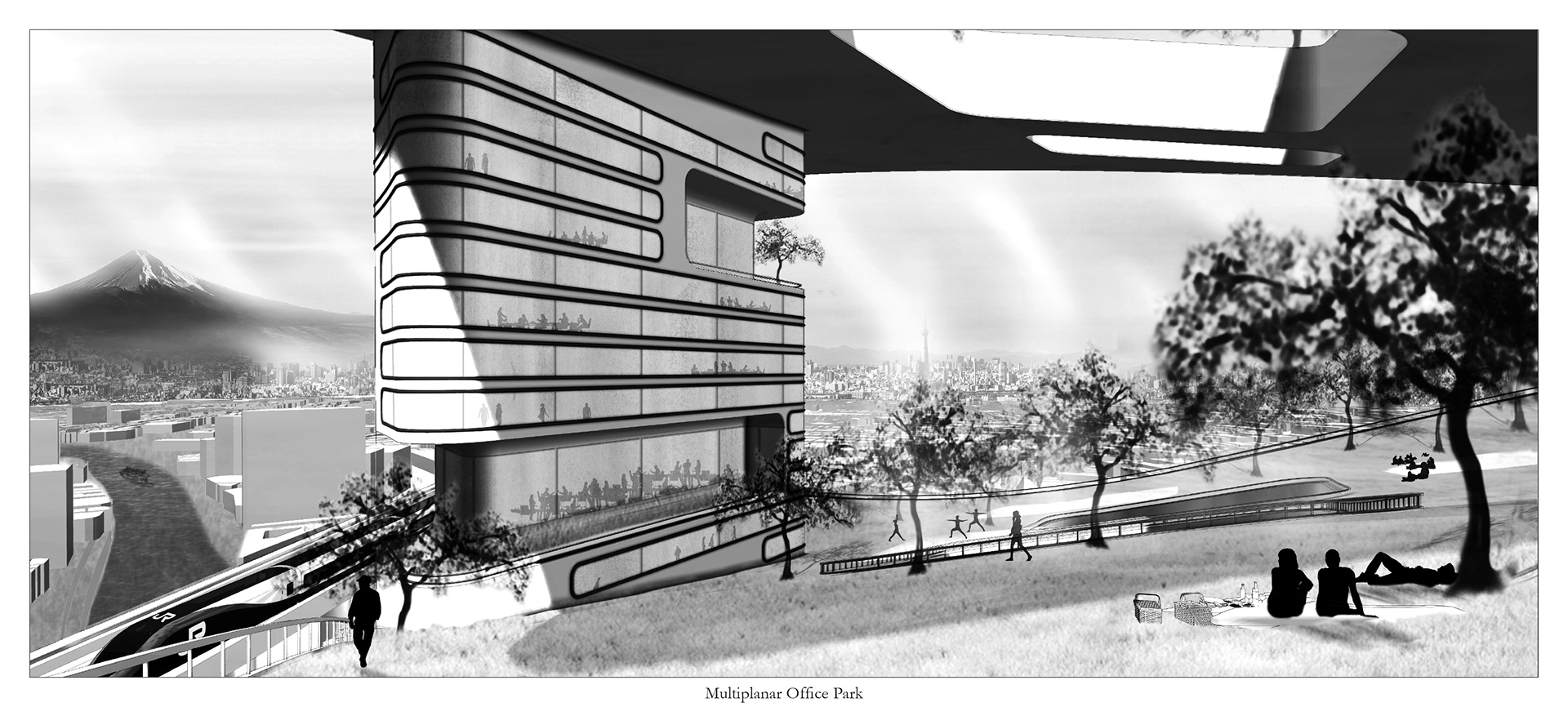
Perspective showcasing the urban density being blended with the new park and forest space in Southern Tokyo.
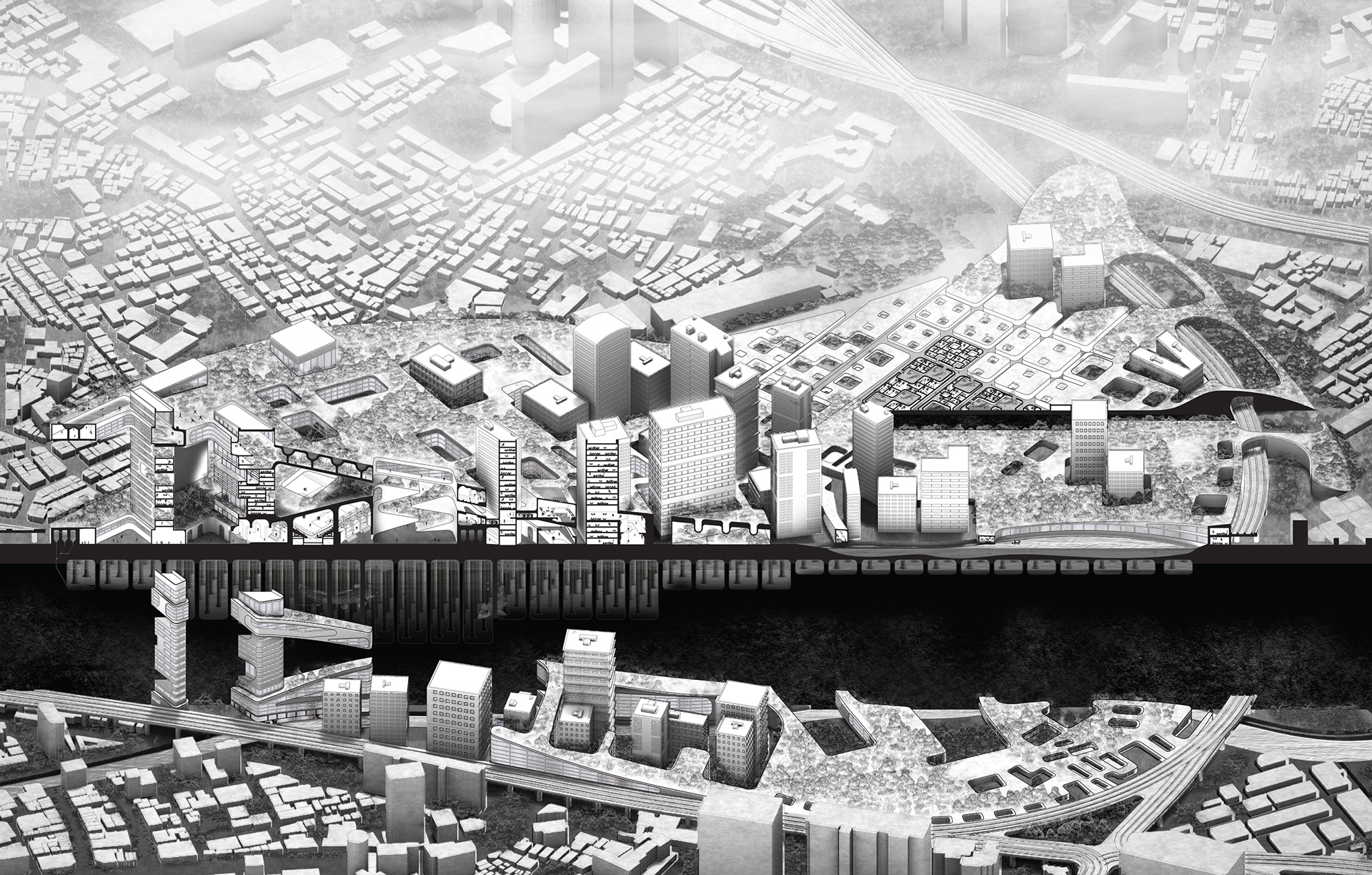
Section Isometric showing the blending of lifestyles in Southern Tokyo as defined by the existing rail and river passing through the neighborhood.
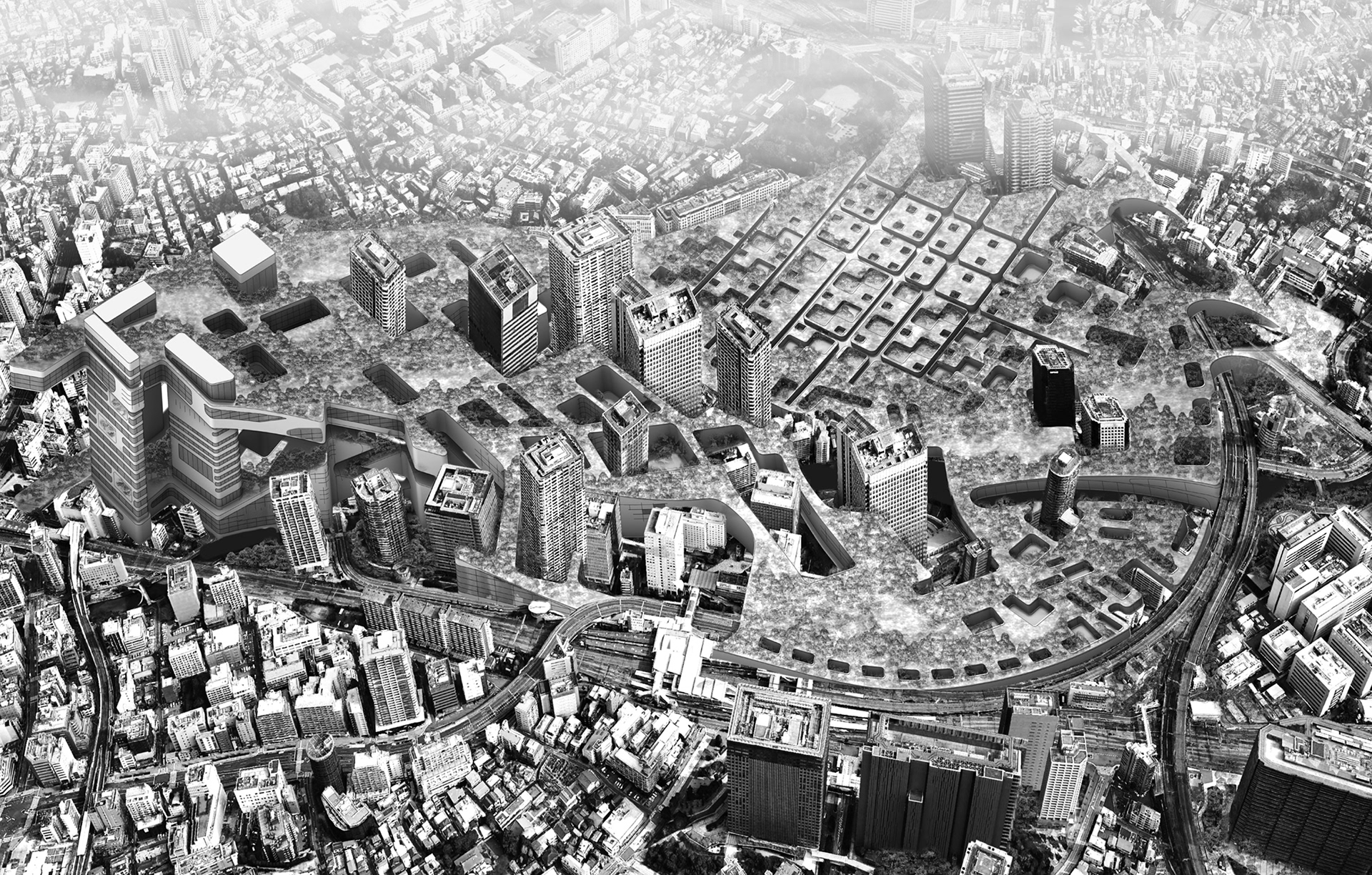
Urban Figure Collage depicting how the forest and hills of rural Japan can be brought into Southern Tokyo to promote new social lifestyles and environments.
